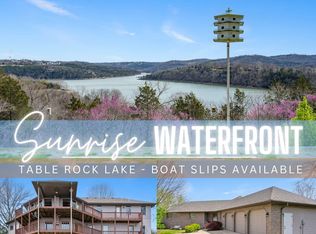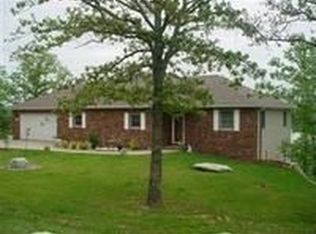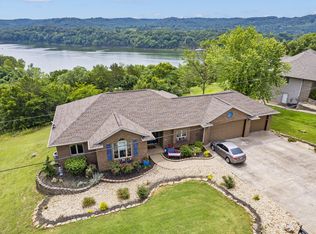Unforgettable. Lakefront, Lakeview, & Lake-Ready, just in time for Summer! Looking for that waterfront/water view place that is finally BETTER than the pictures? Dreams really do come true at 820 Fairsight. From the incredibly expansive lake views to the exquisitely finished versatile floor plan, this charming Table Rock Lake home is waiting to welcome you. The main level boasts a window wonderland where you will never take your eyes off of the peaceful blue waters & rolling Ozark hills. It's spacious open concept also allows for easy flow throughout & views from almost every room. The living area gently opens up to an immaculate chefs kitchen complete with solid wood custom cabinetry, double oven, thoughtful high-end finishes and center island & bar for quick family meals. The views from the kitchen lead to an oversized, show stopping bow window in the formal dining space. Open to the dining, the great room features stately white stone fireplace surrounded with custom built-ins. XL, unique bow style windows repeat in master suite also with jaw dropping lake views. The main floor also includes two guest bedrooms & spacious laundry/mud room, so you can truly live all-on-one level. Designed for entertaining, there is no need to choose between the pool or ping pong table in the lower level, there is plenty of room for both! Downstairs, you will also love the oversized wet bar with ice & fridge hookup, another large guest bedroom, bright and airy with large windows, lake views & lower level patio w/fire pit. Taking the party outside? An oversized deck system allows the whole party to enjoy the breathtaking table rock lake views together. Never feel short of storage & play space either: three car attached garage, a John Deere room/workshop and 1+acre for all of the lake toys & yard games. Come enjoy a brand new glorious, breathtaking, sunrise everyday on Table Rock Lake! Owners say the kids walk down to the water all of the time! VIDEO WALKTHROUGH in photos!!!
This property is off market, which means it's not currently listed for sale or rent on Zillow. This may be different from what's available on other websites or public sources.



