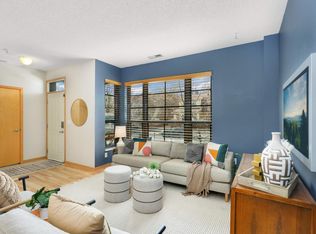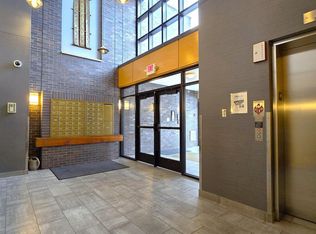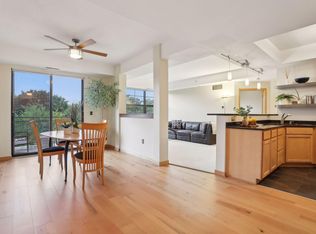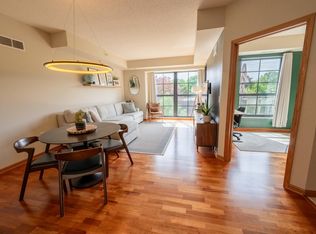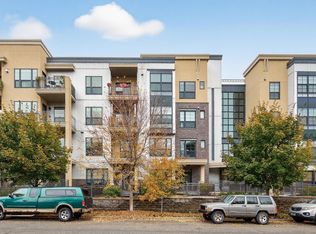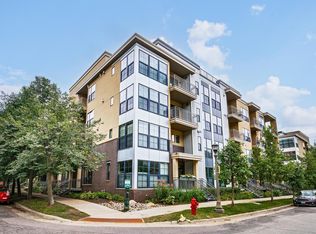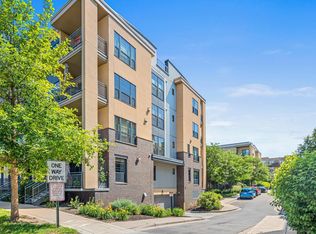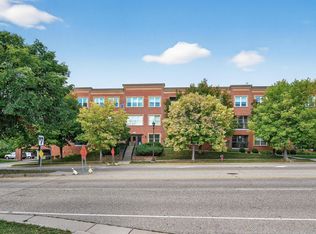Welcome to the heart of Prospect Park! This spacious 2-bedroom, 3-bathroom condo offers modern comfort and unbeatable convenience near the University of Minnesota and University of St. Thomas. Step inside to fresh paint and brand-new carpet throughout, creating a crisp, move-in-ready feel. The large open kitchen flows seamlessly into the dining and living areas—perfect for entertaining or relaxing at home. The primary suite features a full ensuite bathroom for added privacy and comfort. Enjoy easy access to the vibrant energy of Malcolm Yards, Surly Brewery, the Mississippi River bluff trails, and more—all just moments from your doorstep. Whether you're a student, professional, or savvy investor, this condo blends style, function, and location in one incredible package.
Active
Price cut: $15K (11/24)
$299,900
820 Emerald St APT 110, Saint Paul, MN 55114
2beds
1,559sqft
Est.:
High Rise
Built in 2003
-- sqft lot
$298,700 Zestimate®
$192/sqft
$751/mo HOA
What's special
Modern comfortPrimary suiteBrand-new carpetLarge open kitchenFull ensuite bathroomFresh paint
- 188 days |
- 381 |
- 11 |
Zillow last checked: 8 hours ago
Listing updated: November 24, 2025 at 08:00am
Listed by:
Aaron Christen 612-540-9960,
Keller Williams Realty Integrity Lakes,
Tanner R Quammen 651-353-8147
Source: NorthstarMLS as distributed by MLS GRID,MLS#: 6708423
Tour with a local agent
Facts & features
Interior
Bedrooms & bathrooms
- Bedrooms: 2
- Bathrooms: 3
- Full bathrooms: 1
- 3/4 bathrooms: 1
- 1/2 bathrooms: 1
Rooms
- Room types: Living Room, Dining Room, Kitchen, Bedroom 1, Bedroom 2
Bedroom 1
- Level: Upper
- Area: 180 Square Feet
- Dimensions: 12x15
Bedroom 2
- Level: Upper
- Area: 120 Square Feet
- Dimensions: 10x12
Dining room
- Level: Lower
- Area: 132 Square Feet
- Dimensions: 11x12
Kitchen
- Level: Lower
- Area: 108 Square Feet
- Dimensions: 9x12
Living room
- Level: Lower
- Area: 169 Square Feet
- Dimensions: 13x13
Heating
- Forced Air
Cooling
- Central Air
Appliances
- Included: Dishwasher, Dryer, Microwave, Range, Refrigerator, Stainless Steel Appliance(s), Washer
Features
- Basement: None
- Has fireplace: No
Interior area
- Total structure area: 1,559
- Total interior livable area: 1,559 sqft
- Finished area above ground: 1,559
- Finished area below ground: 0
Property
Parking
- Total spaces: 1
- Parking features: Assigned, Garage Door Opener, Heated Garage, Insulated Garage, Secured, Underground
- Garage spaces: 1
- Has uncovered spaces: Yes
Accessibility
- Accessibility features: Accessible Elevator Installed
Features
- Levels: Two
- Stories: 2
Details
- Foundation area: 658
- Parcel number: 292923330122
- Zoning description: Residential-Multi-Family
Construction
Type & style
- Home type: Condo
- Property subtype: High Rise
- Attached to another structure: Yes
Materials
- Brick/Stone, Metal Siding, Stucco, Vinyl Siding
Condition
- Age of Property: 22
- New construction: No
- Year built: 2003
Utilities & green energy
- Electric: Circuit Breakers
- Gas: Natural Gas
- Sewer: City Sewer/Connected
- Water: City Water/Connected
Community & HOA
Community
- Security: Fire Sprinkler System, Secured Garage/Parking
- Subdivision: Cic 486 Emerald Gardens
HOA
- Has HOA: Yes
- Amenities included: Elevator(s), Fire Sprinkler System, Lobby Entrance
- Services included: Maintenance Structure, Cable TV, Hazard Insurance, Internet, Lawn Care, Maintenance Grounds, Parking, Professional Mgmt, Trash, Security, Sewer, Snow Removal
- HOA fee: $751 monthly
- HOA name: First Service Residential
- HOA phone: 952-277-2700
Location
- Region: Saint Paul
Financial & listing details
- Price per square foot: $192/sqft
- Tax assessed value: $310,400
- Annual tax amount: $5,043
- Date on market: 6/5/2025
- Cumulative days on market: 180 days
Estimated market value
$298,700
$284,000 - $314,000
$2,433/mo
Price history
Price history
| Date | Event | Price |
|---|---|---|
| 11/24/2025 | Price change | $299,900-4.8%$192/sqft |
Source: | ||
| 9/8/2025 | Price change | $314,900-3.1%$202/sqft |
Source: | ||
| 6/5/2025 | Listed for sale | $324,900+6.5%$208/sqft |
Source: | ||
| 5/27/2020 | Sold | $305,000+32.7%$196/sqft |
Source: | ||
| 4/27/2015 | Sold | $229,900$147/sqft |
Source: | ||
Public tax history
Public tax history
| Year | Property taxes | Tax assessment |
|---|---|---|
| 2024 | $4,864 -0.7% | $310,400 -1.2% |
| 2023 | $4,900 +1.9% | $314,200 +0.9% |
| 2022 | $4,808 +12% | $311,300 +4.7% |
Find assessor info on the county website
BuyAbility℠ payment
Est. payment
$2,615/mo
Principal & interest
$1452
HOA Fees
$751
Other costs
$412
Climate risks
Neighborhood: St. Anthony Park
Nearby schools
GreatSchools rating
- 7/10St. Anthony Park Elementary SchoolGrades: K-6Distance: 1.2 mi
- 3/10Murray Middle SchoolGrades: 6-8Distance: 1.5 mi
- 2/10Como Park Senior High SchoolGrades: 9-12Distance: 3.8 mi
- Loading
- Loading
