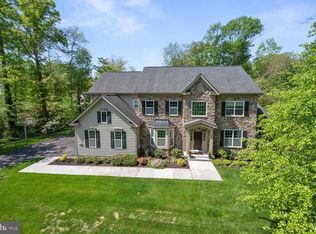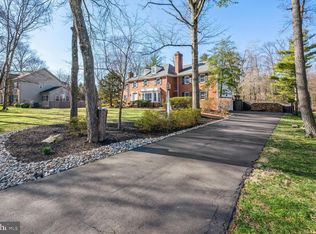Welcome to this stately American Classic Colonial style, brick front home with grand front porch featuring 2 story architectural columns offering a formal yet inviting entry. This fine custom built home offers a spacious center hall foyer entry, featuring a slate floor foyer, curved hardwood staircase, custom mill work, and crown molding. The main level of this home offers a grand size living room featuring hardwood floors, and wood burning fireplace, providing space for entertaining large gatherings. Across the foyer is the formal dining room offering hardwood floors, custom mill work and crown molding. A sizable kitchen features hardwood floors, built in refrigerator, wall oven, cooktop, dishwasher, island, granite and corian counter-tops, and a breakfast room. Adjacent to the kitchen is the family room featuring hardwood floors, custom mill work, and fireplace. A den/office is accessible from the family room and offers a large picture window, built-ins, and wood burning fireplace. Off the family room is access to a large enclosed brick floored screened porch leading out to a bluestone patio and hardscaped garden walls. The patio is surrounded by mature trees offering respite and relaxed outdoor living. An addtional doorway off the back porch leads into the laundry area and updated powder room featuring basket weave marble floor, Kohler sink, and modern lighting. The upper level of this home may be accessed from the front center hall staircase or the back family room staircase. The second story offers a master bedroom suite with crown molding, two walk-in closets, and a master bath with marble flooring. There are four additional bedrooms and two hall full baths. A spacious bonus room over the garage can serve as a playroom/recreational room and features a half bath. Additional features include, beautiful hardwood floors throughout, large 3/4 acre lot, professional landscaping and hardscaping, bluestone front walkway, two staircases, 2 car side entry garage, easy access to major highways, 295, Route 1, NJ Transit to NYC and Septa train to Phila within minutes, and West Trenton airport less than 10 miles, Phila airport within 30 mins. Within walking distance to schools and park. SECOND LEVEL PHOTOS COMING SOON! 2022-06-15
This property is off market, which means it's not currently listed for sale or rent on Zillow. This may be different from what's available on other websites or public sources.

