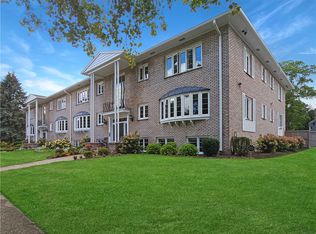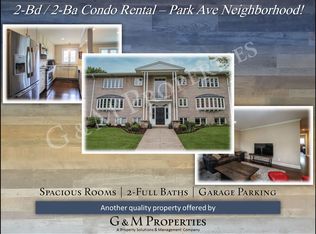Closed
$290,000
820 East Ave UNIT 400, Rochester, NY 14607
2beds
1,178sqft
Condominium, Apartment
Built in 1963
-- sqft lot
$-- Zestimate®
$246/sqft
$1,563 Estimated rent
Maximize your home sale
Get more eyes on your listing so you can sell faster and for more.
Home value
Not available
Estimated sales range
Not available
$1,563/mo
Zestimate® history
Loading...
Owner options
Explore your selling options
What's special
Regency House Condo Units. Meticulously kept gardens surround this property. Completely renovated a few years ago! Two bedroom, two bath condo with an "office" area that is nestled between the bedrooms. Stacked laundry in this area as well. Lots of light in both the front and back of this unit! Hardwood floors throughout. Both bathrooms were renovated with tile floors and walls, glass door in main bath, deep tub in primary bath. Large, open and inviting living/dining and kitchen area! Cherry kitchen with 11 foot breakfast bar - all granite! Stainless steel appliances remain, as does the stacked laundry. New roof and insulation 2021. Detached 1 car garage with opener, deep for great storage! Also, generous sized locked storage in basement. NO PETS ALLOWED. Ranch unit is on 2nd floor so there are stairs. Wonderful East Ave location allows you to walk to everything: museum, planetarium, art gallery, Wegmans, downtown and Park Ave restaurants and entertainment. An all-around excellent location!
Zillow last checked: 8 hours ago
Listing updated: January 02, 2024 at 11:16am
Listed by:
Cindy B. Rosato 585-756-7416,
RE/MAX Realty Group
Bought with:
Alan J. Wood, 49WO1164272
RE/MAX Plus
Source: NYSAMLSs,MLS#: R1501579 Originating MLS: Rochester
Originating MLS: Rochester
Facts & features
Interior
Bedrooms & bathrooms
- Bedrooms: 2
- Bathrooms: 2
- Full bathrooms: 2
- Main level bathrooms: 2
- Main level bedrooms: 2
Bedroom 1
- Dimensions: 16 x 13
Bedroom 1
- Dimensions: 16.00 x 13.00
Bedroom 2
- Dimensions: 12 x 10
Bedroom 2
- Dimensions: 12.00 x 10.00
Dining room
- Dimensions: 15 x 10
Dining room
- Dimensions: 15.00 x 10.00
Kitchen
- Dimensions: 16 x 7
Kitchen
- Dimensions: 16.00 x 7.00
Living room
- Dimensions: 15 x 13
Living room
- Dimensions: 15.00 x 13.00
Heating
- Gas, Forced Air
Cooling
- Central Air
Appliances
- Included: Dryer, Dishwasher, Electric Oven, Electric Range, Disposal, Gas Water Heater, Microwave, Refrigerator, Washer
- Laundry: Main Level
Features
- Breakfast Bar, Ceiling Fan(s), Den, Separate/Formal Dining Room, Entrance Foyer, Separate/Formal Living Room, Granite Counters, Kitchen Island, Living/Dining Room, Pantry, Bedroom on Main Level, Main Level Primary, Primary Suite, Programmable Thermostat
- Flooring: Hardwood, Tile, Varies
- Windows: Thermal Windows
- Basement: Full,Walk-Out Access
- Has fireplace: No
Interior area
- Total structure area: 1,178
- Total interior livable area: 1,178 sqft
Property
Parking
- Total spaces: 1.5
- Parking features: Covered, Detached, Garage, Garage Door Opener
- Garage spaces: 1.5
Accessibility
- Accessibility features: No Stairs
Features
- Levels: One
- Stories: 1
- Patio & porch: Open, Porch
Lot
- Size: 3,049 sqft
- Features: Near Public Transit, Residential Lot
Details
- Parcel number: 26140012136000010560000400
- Special conditions: Standard
Construction
Type & style
- Home type: Condo
- Property subtype: Condominium, Apartment
Materials
- Brick, Frame
- Roof: Asphalt
Condition
- Resale
- Year built: 1963
Utilities & green energy
- Electric: Circuit Breakers
- Sewer: Connected
- Water: Connected, Public
- Utilities for property: Cable Available, High Speed Internet Available, Sewer Connected, Water Connected
Green energy
- Energy efficient items: Windows
Community & neighborhood
Location
- Region: Rochester
- Subdivision: Regency House Condo
HOA & financial
HOA
- HOA fee: $375 monthly
- Amenities included: Storage
- Services included: Common Area Maintenance, Common Area Insurance, Common Areas, Insurance, Maintenance Structure, Reserve Fund, Sewer, Snow Removal, Trash, Water
- Association name: Regency House
Other
Other facts
- Listing terms: Cash,Conventional
Price history
| Date | Event | Price |
|---|---|---|
| 12/28/2023 | Sold | $290,000-3.3%$246/sqft |
Source: | ||
| 11/13/2023 | Pending sale | $299,900$255/sqft |
Source: | ||
| 10/3/2023 | Listed for sale | $299,900+27.6%$255/sqft |
Source: | ||
| 1/3/2020 | Sold | $235,000-9.6%$199/sqft |
Source: | ||
| 8/31/2019 | Listing removed | $259,900$221/sqft |
Source: Howard Hanna - Greece #R1205010 Report a problem | ||
Public tax history
| Year | Property taxes | Tax assessment |
|---|---|---|
| 2020 | -- | $126,900 +22.7% |
| 2018 | -- | $103,400 |
| 2017 | $4,079 | $103,400 |
Find assessor info on the county website
Neighborhood: East Avenue
Nearby schools
GreatSchools rating
- 4/10School 23 Francis ParkerGrades: PK-6Distance: 0.3 mi
- 3/10School Of The ArtsGrades: 7-12Distance: 0.6 mi
- 1/10James Monroe High SchoolGrades: 9-12Distance: 0.9 mi
Schools provided by the listing agent
- District: Rochester
Source: NYSAMLSs. This data may not be complete. We recommend contacting the local school district to confirm school assignments for this home.

