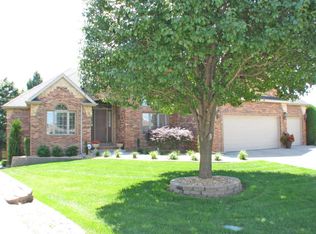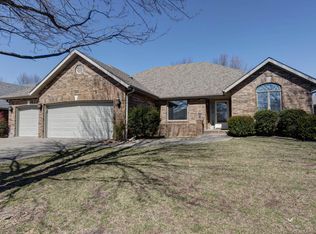LOCATION! LOCATION!! LOCATION!!! NEW ROOF JULY 2020 Great home in IRONBRIDGE, close to shopping, restaurants, medical mile & more! Located in the gated area, on a quiet cul-de sac lot, this home has so much to offer. 4922 total sq ft, 5 bedrooms, 3 1/2 baths & 3 car garage with an amazing backyard. Spacious formal living area features 10' ceiling, beautiful see-thru gas fireplace & extra large windows overlooking the gorgeous backyard. Chef's kitchen features plenty of gorgeous custom maple cabinets, center island, corian counters and all appliances stay! Large master suite features tray ceiling with indirect lighting, his 'n her vanities, walk-in shower, jetted tub and large walk-in closet. Jack 'n Jill set of bedrooms are also on the main level. Massive family room in the basement with wet bar is great for entertaining! Plenty of room to gather around the exquisite stone fireplace, and also room to add your ping pong or pool table. New Carpet in basement!(will be stretched prior to closing) Two additional bedrooms, full bath, storage and John Deere room complete the downstairs. You will love the covered deck and patio area overlooking the large and amazing backyard, fully fenced and ready for your enjoyment. Call to see this gem today!!
This property is off market, which means it's not currently listed for sale or rent on Zillow. This may be different from what's available on other websites or public sources.


