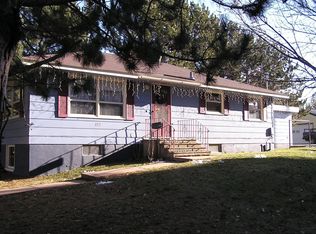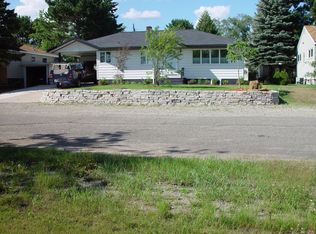Sold for $208,000 on 11/08/24
$208,000
820 E Harvey St, Ely, MN 55731
3beds
1,376sqft
Single Family Residence
Built in 1958
9,583.2 Square Feet Lot
$220,100 Zestimate®
$151/sqft
$1,911 Estimated rent
Home value
$220,100
$189,000 - $255,000
$1,911/mo
Zestimate® history
Loading...
Owner options
Explore your selling options
What's special
Meticulously maintained 3 BR 1.5 bath one level home. Beautiful hardwood floors in the bedrooms and hallway. Main level also features a generous eat in kitchen, living room, side entrance with mudroom, and ample storage. Located on the basement level are the laundry room, half bath, and attached 1 stall tuck under garage. Large backyard with beautiful apple tree, storage shed, and garden bed with asparagas and other plants that are ready for your attention and green thumb. Conveniently located to much of what Ely has to offer. Move in ready or update with your style and creativity. Septic Compliant.
Zillow last checked: 8 hours ago
Listing updated: September 08, 2025 at 04:25pm
Listed by:
Patricia Bulinski 218-349-5595,
Bear Island Realty LLC
Bought with:
Jim Burke, MN 4669422
Keller Williams Classic Realty - Duluth
Source: Lake Superior Area Realtors,MLS#: 6115874
Facts & features
Interior
Bedrooms & bathrooms
- Bedrooms: 3
- Bathrooms: 2
- 3/4 bathrooms: 1
- 1/2 bathrooms: 1
- Main level bedrooms: 1
Primary bedroom
- Description: Hardwood floors, west bedroom
- Level: Main
- Area: 182 Square Feet
- Dimensions: 14 x 13
Bedroom
- Description: East bedroom, hardwood floors.
- Level: Main
- Area: 169 Square Feet
- Dimensions: 13 x 13
Bedroom
- Description: Hardwood floors & built in, middle bedroom
- Level: Main
- Area: 90 Square Feet
- Dimensions: 10 x 9
Bathroom
- Description: Step in shower
- Level: Main
- Area: 63 Square Feet
- Dimensions: 7 x 9
Bathroom
- Description: 1/2 bath w/ toilet & sink
- Level: Basement
- Area: 16 Square Feet
- Dimensions: 4 x 4
Entry hall
- Description: Side entry, closet and storage
- Level: Main
- Area: 35 Square Feet
- Dimensions: 5 x 7
Kitchen
- Description: Eat in kitchen
- Level: Main
- Area: 220 Square Feet
- Dimensions: 11 x 20
Laundry
- Level: Basement
- Area: 156 Square Feet
- Dimensions: 12 x 13
Living room
- Description: Carpet, large windows, front entry closet
- Level: Main
- Area: 273 Square Feet
- Dimensions: 13 x 21
Heating
- Forced Air, Wood, Propane
Cooling
- Central Air
Appliances
- Included: Water Heater-Electric, Dishwasher, Dryer, Range, Refrigerator, Washer
- Laundry: Dryer Hook-Ups, Washer Hookup
Features
- Eat In Kitchen, Natural Woodwork
- Flooring: Hardwood Floors
- Basement: Full,Partially Finished,Bath,Utility Room,Washer Hook-Ups,Dryer Hook-Ups
- Has fireplace: No
Interior area
- Total interior livable area: 1,376 sqft
- Finished area above ground: 1,176
- Finished area below ground: 200
Property
Parking
- Total spaces: 1
- Parking features: Attached, Slab
- Attached garage spaces: 1
Lot
- Size: 9,583 sqft
- Dimensions: 75 x 125
- Features: Some Trees, High, Level
- Residential vegetation: Partially Wooded
Details
- Additional structures: Storage Shed
- Foundation area: 784
- Parcel number: 030013000130
- Other equipment: Fuel Tank-Rented
Construction
Type & style
- Home type: SingleFamily
- Architectural style: Ranch
- Property subtype: Single Family Residence
Materials
- Steel Siding, Frame/Wood
- Foundation: Concrete Perimeter
- Roof: Asphalt Shingle
Condition
- Previously Owned
- Year built: 1958
Utilities & green energy
- Electric: City Of Ely
- Sewer: Public Sewer
- Water: Public
Community & neighborhood
Location
- Region: Ely
Other
Other facts
- Listing terms: Cash,Conventional
Price history
| Date | Event | Price |
|---|---|---|
| 11/8/2024 | Sold | $208,000$151/sqft |
Source: | ||
| 9/24/2024 | Pending sale | $208,000$151/sqft |
Source: | ||
| 9/16/2024 | Contingent | $208,000$151/sqft |
Source: | ||
| 9/3/2024 | Listed for sale | $208,000$151/sqft |
Source: | ||
Public tax history
| Year | Property taxes | Tax assessment |
|---|---|---|
| 2024 | $2,176 +49.7% | $140,600 +5.6% |
| 2023 | $1,454 +125.8% | $133,100 +11.1% |
| 2022 | $644 +44.4% | $119,800 +18.8% |
Find assessor info on the county website
Neighborhood: 55731
Nearby schools
GreatSchools rating
- 5/10Washington Elementary SchoolGrades: PK-5Distance: 0.2 mi
- 6/10Memorial Middle SchoolGrades: 6-8Distance: 0.3 mi
- 9/10Memorial SecondaryGrades: 9-12Distance: 0.3 mi

Get pre-qualified for a loan
At Zillow Home Loans, we can pre-qualify you in as little as 5 minutes with no impact to your credit score.An equal housing lender. NMLS #10287.

