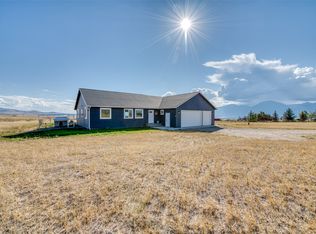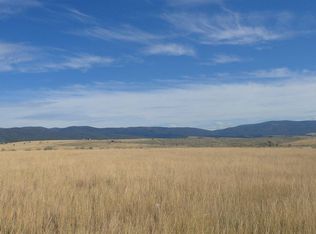Closed
Price Unknown
820 Diamond Ridge Loop, Florence, MT 59833
3beds
2,608sqft
Single Family Residence
Built in 2019
14.57 Acres Lot
$825,900 Zestimate®
$--/sqft
$3,417 Estimated rent
Home value
$825,900
$776,000 - $884,000
$3,417/mo
Zestimate® history
Loading...
Owner options
Explore your selling options
What's special
if you are looking for an amazing value be sure to check out this home and property. Extremely functional and energy efficient 2019 build on 14.5 acres along with a 1120 sq ft shop and amazing views. The house features all main floor living with a large laundry/drop zone/1/2 bath and the primary suite all on the main level. Beautiful kitchen and the living area is all designed to maximize the views out the south and west facing windows. The lower level is a true daylight/walkout basement that is bright. It has 2 large bedrooms, full bathroom and then a large store room. The home is heated by a high end energy efficient boiler so there are heated floors throughout the entire home. There are two 1000 gallon buried propane tanks that under normal use will last 3 years. The attached 2 car garage is large at 28 ft deep and the shop is 28 ft wide by 40 ft deep. The area is mostly nicer homes on larger lots and the road is well maintained. Listed by KC Hart The HOA fee is $75 per year plus $200 for road maintenance and then $50 for snow plowing for $325 total. The roads are private in this area and tend to be better maintained than the county roads. The home was built with passive solar. The window placement is perfect to take in the winter sun and block it during the summer. Also, the windows and decks are designed to maximize the views, sun in the winter and shade in the summer. The lot line overlay in the photos are approximate. The 14acres has two legal descriptions. Covenants require 5 acre minimums. One legal is just over 5 acres and the other is 9 acres. There is potential to subdivide. Buyer to research if that is of interest.
Zillow last checked: 8 hours ago
Listing updated: March 12, 2024 at 09:28am
Listed by:
K.C. Hart 406-240-7000,
Keller Williams Western MT
Bought with:
Debi Kay Shelby, RRE-RBS-LIC-46437
Real Broker, LLC
Source: MRMLS,MLS#: 30016215
Facts & features
Interior
Bedrooms & bathrooms
- Bedrooms: 3
- Bathrooms: 3
- Full bathrooms: 2
- 1/2 bathrooms: 1
Heating
- Gas, Hot Water, Radiant
Appliances
- Included: Dishwasher, Microwave, Range, Refrigerator
Features
- Basement: Daylight,Finished,Walk-Out Access
- Has fireplace: No
Interior area
- Total interior livable area: 2,608 sqft
- Finished area below ground: 1,304
Property
Parking
- Total spaces: 2
- Parking features: Garage - Attached
- Attached garage spaces: 2
Features
- Stories: 1
- Has view: Yes
- View description: Mountain(s)
Lot
- Size: 14.57 Acres
Details
- Additional structures: Workshop
- Parcel number: 13187015101230000
- Special conditions: Standard
Construction
Type & style
- Home type: SingleFamily
- Architectural style: Ranch
- Property subtype: Single Family Residence
Materials
- Foundation: Poured
Condition
- New construction: No
- Year built: 2019
Utilities & green energy
- Sewer: Private Sewer, Septic Tank
- Water: Well
Community & neighborhood
Location
- Region: Florence
HOA & financial
HOA
- Has HOA: Yes
- HOA fee: $325 annually
- Amenities included: Management
- Services included: See Remarks
- Association name: Hidden Valley
Other
Other facts
- Listing agreement: Exclusive Right To Sell
Price history
| Date | Event | Price |
|---|---|---|
| 3/11/2024 | Sold | -- |
Source: | ||
| 11/14/2023 | Listed for sale | $760,000$291/sqft |
Source: | ||
Public tax history
| Year | Property taxes | Tax assessment |
|---|---|---|
| 2025 | $3,001 -5.7% | $642,200 +26.2% |
| 2024 | $3,183 +2.9% | $508,700 |
| 2023 | $3,093 +5.6% | $508,700 +32.2% |
Find assessor info on the county website
Neighborhood: 59833
Nearby schools
GreatSchools rating
- 6/10Florence-Carlton El SchoolGrades: PK-5Distance: 5.4 mi
- 4/10Florence-Carlton 7-8Grades: 6-8Distance: 5.4 mi
- 4/10Florence-Carlton High SchoolGrades: 9-12Distance: 5.4 mi

