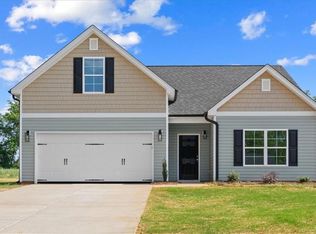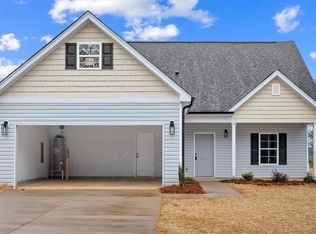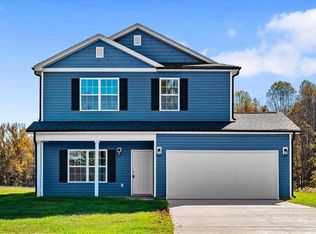Sold for $295,000
$295,000
820 Deadmon Rd, Mocksville, NC 27028
3beds
1,679sqft
Stick/Site Built, Residential, Single Family Residence
Built in 2024
0.77 Acres Lot
$-- Zestimate®
$--/sqft
$2,038 Estimated rent
Home value
Not available
Estimated sales range
Not available
$2,038/mo
Zestimate® history
Loading...
Owner options
Explore your selling options
What's special
Welcome to our stunning 3-bed, 2.5-bath new construction home nestled on 0.77 +/-acres. Step inside to find LVP flooring throughout the main level, complementing the open floor plan flooded with natural light. The seamless flow between dining, living rooms, and kitchen creates an inviting space. The well appointed kitchen boasts stainless steel appliances and a pantry for added convenience. Retreat to the main floor primary bedroom with recessed ceilings and an en suite bath featuring double vanities. Upstairs, plush carpeting graces the 2 additional bedrooms. Welcome home to comfort and style!
Zillow last checked: 8 hours ago
Listing updated: August 08, 2025 at 07:31am
Listed by:
Matthew Millaway 336-317-4502,
eXp Realty
Bought with:
Mechelle Kuld, 280063
TMR Realty, Inc.
Source: Triad MLS,MLS#: 1164548 Originating MLS: Greensboro
Originating MLS: Greensboro
Facts & features
Interior
Bedrooms & bathrooms
- Bedrooms: 3
- Bathrooms: 3
- Full bathrooms: 2
- 1/2 bathrooms: 1
- Main level bathrooms: 2
Primary bedroom
- Level: Main
- Dimensions: 11.92 x 18.33
Bedroom 2
- Level: Upper
- Dimensions: 11.92 x 11.17
Bedroom 3
- Level: Upper
- Dimensions: 10.42 x 13.58
Dining room
- Level: Main
- Dimensions: 11.92 x 7.67
Kitchen
- Level: Main
- Dimensions: 11.67 x 13.33
Living room
- Level: Main
- Dimensions: 27.08 x 13.33
Heating
- Heat Pump, Electric
Cooling
- Central Air
Appliances
- Included: Electric Water Heater
Features
- Has basement: No
- Has fireplace: No
Interior area
- Total structure area: 1,679
- Total interior livable area: 1,679 sqft
- Finished area above ground: 1,679
Property
Parking
- Total spaces: 2
- Parking features: Driveway, Garage, Attached
- Attached garage spaces: 2
- Has uncovered spaces: Yes
Features
- Levels: One and One Half
- Stories: 1
- Pool features: None
Lot
- Size: 0.77 Acres
Details
- Parcel number: K50000005115
- Zoning: RA
- Special conditions: Owner Sale
Construction
Type & style
- Home type: SingleFamily
- Property subtype: Stick/Site Built, Residential, Single Family Residence
Materials
- Vinyl Siding
- Foundation: Slab
Condition
- New Construction
- New construction: Yes
- Year built: 2024
Utilities & green energy
- Sewer: Septic Tank
- Water: Public
Community & neighborhood
Location
- Region: Mocksville
- Subdivision: Deadmon Road
Other
Other facts
- Listing agreement: Exclusive Right To Sell
- Listing terms: Cash,Conventional,FHA,USDA Loan,VA Loan
Price history
| Date | Event | Price |
|---|---|---|
| 8/8/2025 | Sold | $295,000+0.9% |
Source: | ||
| 7/10/2025 | Pending sale | $292,400 |
Source: | ||
| 6/25/2025 | Price change | $292,400-0.8% |
Source: | ||
| 6/20/2025 | Price change | $294,900-1.7% |
Source: | ||
| 6/15/2025 | Price change | $299,900-1.8% |
Source: | ||
Public tax history
| Year | Property taxes | Tax assessment |
|---|---|---|
| 2025 | $275 +1.8% | $40,000 +14.3% |
| 2024 | $271 | $35,000 |
Find assessor info on the county website
Neighborhood: 27028
Nearby schools
GreatSchools rating
- 5/10Cornatzer ElementaryGrades: PK-5Distance: 2.7 mi
- 10/10William Ellis MiddleGrades: 6-8Distance: 7.7 mi
- 8/10Davie County Early College HighGrades: 9-12Distance: 2.1 mi

Get pre-qualified for a loan
At Zillow Home Loans, we can pre-qualify you in as little as 5 minutes with no impact to your credit score.An equal housing lender. NMLS #10287.


