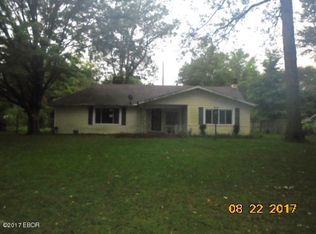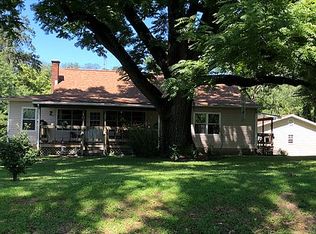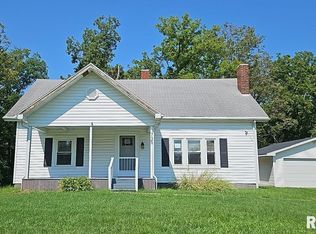Closed
$184,900
820 Country Club Rd, Centralia, IL 62801
4beds
3,018sqft
Single Family Residence
Built in 1953
1.44 Acres Lot
$195,700 Zestimate®
$61/sqft
$2,529 Estimated rent
Home value
$195,700
Estimated sales range
Not available
$2,529/mo
Zestimate® history
Loading...
Owner options
Explore your selling options
What's special
Back on the market due to NO fault of the home!! This property is over 3,000 square feet and located off of Raccoon Lake's renovated boat dock. Take a left down the asphalt paved driveway and park in the 3 car garage. Step inside to be delighted by the unique layout and view the original building plans. Featuring four bedrooms and three bathrooms, there is room for everyone! This home is perfect for entertaining with its built in bar room and retro conversation pit living room. These two spaces connect to the newly enclosed living space that features a built in grill, original to the home. In addition to the furnished kitchen that has a three compartment sink, built in oven and cook top. There is a dining room off the right overlooking the back porch. Step outside on the deck to watch the sunset over the Raccoon Lake. With a little TLC, this woodsy home could be yours!
Zillow last checked: 8 hours ago
Listing updated: February 04, 2026 at 12:54pm
Listing courtesy of:
Dee Ann Arey 303-646-7867,
MIDWEST FARM & LAND
Bought with:
CHRISTY POWERS
PROPERTY WITH TLC, LLC
Source: MRED as distributed by MLS GRID,MLS#: EB453622
Facts & features
Interior
Bedrooms & bathrooms
- Bedrooms: 4
- Bathrooms: 3
- Full bathrooms: 3
Primary bedroom
- Features: Flooring (Carpet)
- Level: Main
- Area: 238 Square Feet
- Dimensions: 14x17
Bedroom 2
- Features: Flooring (Carpet)
- Level: Main
- Area: 120 Square Feet
- Dimensions: 10x12
Bedroom 3
- Features: Flooring (Carpet)
- Level: Main
- Area: 168 Square Feet
- Dimensions: 14x12
Bedroom 4
- Features: Flooring (Carpet)
- Level: Main
- Area: 192 Square Feet
- Dimensions: 12x16
Dining room
- Features: Flooring (Hardwood)
- Level: Main
- Area: 168 Square Feet
- Dimensions: 12x14
Kitchen
- Features: Flooring (Tile)
- Level: Main
- Area: 190 Square Feet
- Dimensions: 10x19
Laundry
- Features: Flooring (Laminate)
- Level: Main
Heating
- Natural Gas, Forced Air, Steam, Wall Furnace
Appliances
- Included: Dishwasher, Disposal, Microwave, Range
Features
- Basement: None
- Has fireplace: Yes
- Fireplace features: Wood Burning
Interior area
- Total interior livable area: 3,018 sqft
Property
Parking
- Total spaces: 3
- Parking features: Detached, Garage
- Garage spaces: 3
Features
- Patio & porch: Deck
- Fencing: Fenced
Lot
- Size: 1.44 Acres
- Dimensions: 205'x328'x221'x248'
- Features: Corner Lot
Details
- Parcel number: 1409000072
- Other equipment: Sump Pump
Construction
Type & style
- Home type: SingleFamily
- Architectural style: Ranch
- Property subtype: Single Family Residence
Materials
- Frame
Condition
- New construction: No
- Year built: 1953
Utilities & green energy
- Sewer: Aerobic Septic
- Water: Public
- Utilities for property: Cable Available
Community & neighborhood
Location
- Region: Centralia
- Subdivision: None
Other
Other facts
- Listing terms: Conventional
Price history
| Date | Event | Price |
|---|---|---|
| 8/23/2024 | Sold | $184,900$61/sqft |
Source: | ||
| 7/1/2024 | Pending sale | $184,900$61/sqft |
Source: | ||
| 6/26/2024 | Price change | $184,900-5.1%$61/sqft |
Source: | ||
| 6/7/2024 | Pending sale | $194,900$65/sqft |
Source: | ||
| 5/29/2024 | Listed for sale | $194,900+85.6%$65/sqft |
Source: | ||
Public tax history
| Year | Property taxes | Tax assessment |
|---|---|---|
| 2024 | $3,030 -2% | $44,920 +7% |
| 2023 | $3,093 +3.9% | $41,980 +10% |
| 2022 | $2,978 +2.1% | $38,160 +7% |
Find assessor info on the county website
Neighborhood: 62801
Nearby schools
GreatSchools rating
- 4/10Jordan Elementary SchoolGrades: 2-3Distance: 1.1 mi
- 5/10Centralia Jr High SchoolGrades: 4-8Distance: 2.3 mi
- 4/10Centralia High SchoolGrades: 9-12Distance: 1.4 mi
Schools provided by the listing agent
- Elementary: Centralia
- Middle: Centralia
- High: Centralia
Source: MRED as distributed by MLS GRID. This data may not be complete. We recommend contacting the local school district to confirm school assignments for this home.
Get pre-qualified for a loan
At Zillow Home Loans, we can pre-qualify you in as little as 5 minutes with no impact to your credit score.An equal housing lender. NMLS #10287.


