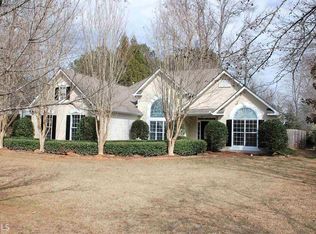This 3BR/2BA home has an Open Floor Plan and Vaulted Ceilings throughout the home, making it perfect for entertaining or family living. You'll find updates throughout, including Hardwood Flooring, newer Slate Finish Appliances, Tile Backsplash, Roof, Water Heater & A/C Unit. Step into your Master Suite to see the spacious Master Bedroom, Master Bath w/ Jetted Tub and Double Sinks & Walk-In Closet. Outside, you'll love the the Back Deck, perfect for entertaining and summer BBQ's, plus a large Fenced Backyard for children & pets. All this in a Sidewalk Community w/ Swim/Tennis/Playground & Union Grove Schools. If you use one of our preferred lenders, you will receive an additional $500 lender credit. Call today for a showing!
This property is off market, which means it's not currently listed for sale or rent on Zillow. This may be different from what's available on other websites or public sources.
