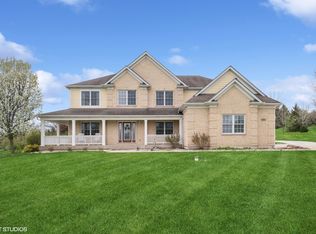Magnificent home with breathtaking views! 6,600 sq ft home with extensive vistas so you can see forever! Expansive floor-to-ceiling windows & glass doors allow you to bring the beauty & natural light right into your home. Also features vaulted ceilings, fireplaces to keep you warm, & 2 full kitchens which allows you to have an abundance of company for entertaining. Everything is large & open space. Current owner built a new 3 car garage, in addition to the 2 car attached garage. A horse property. A pleasure to show.
This property is off market, which means it's not currently listed for sale or rent on Zillow. This may be different from what's available on other websites or public sources.

