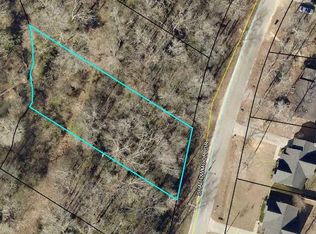Sold for $293,000 on 05/24/23
$293,000
820 CENTRAL Road, Thomson, GA 30824
4beds
2,720sqft
Single Family Residence
Built in 1967
1.82 Acres Lot
$334,800 Zestimate®
$108/sqft
$2,164 Estimated rent
Home value
$334,800
$311,000 - $358,000
$2,164/mo
Zestimate® history
Loading...
Owner options
Explore your selling options
What's special
This all brick home has plenty of space for entertaining with 4 bedrooms, 3 baths, over 2700 sq. ft. 1.82 acres, corner lot, and a large in-ground pool. Features includes a Formal living room, family room with fireplace, dining room, Gorgeous kitchen with new cabinets, new counter tops, commercial size tile floor, refrigerator, dishwasher, microwave, and stove to remain. A Humongous owner' suite that has enough space to make a sitting area in front of the cozy stone fireplace, a dressing area with a closet, and built -in cabinet for your additional storage needs. The private bath in the owner's suite has a pocket door, double vanities, & toilets, shower stall, and a huge walk-in closet. Other features includes laundry room, a pool house, storage building,/workshop, vinyl fence for privacy, part chain link fence. Many new features such as ceiling fans, light fixtures, vanities/faucets. complete with 1 year home warranty. The location of this home provides an easy commute to Fort Gordon, Augusta, and the new Amazon distribution center.
Zillow last checked: 8 hours ago
Listing updated: December 29, 2024 at 01:23am
Listed by:
Marion Hester 706-830-3862,
Century 21 Magnolia
Bought with:
Non Member
Non Member Office
Source: Hive MLS,MLS#: 513233
Facts & features
Interior
Bedrooms & bathrooms
- Bedrooms: 4
- Bathrooms: 3
- Full bathrooms: 3
Primary bedroom
- Level: Main
- Dimensions: 27 x 22
Bedroom 2
- Level: Main
- Dimensions: 11 x 12
Bedroom 3
- Level: Main
- Dimensions: 11 x 12
Bedroom 4
- Level: Main
- Dimensions: 13 x 14
Dining room
- Level: Main
- Dimensions: 11 x 13
Family room
- Level: Main
- Dimensions: 18 x 15
Kitchen
- Level: Main
- Dimensions: 15 x 13
Laundry
- Level: Main
- Dimensions: 8 x 4
Living room
- Level: Main
- Dimensions: 14 x 11
Office
- Level: Main
- Dimensions: 13 x 8
Heating
- Forced Air, Natural Gas
Cooling
- Ceiling Fan(s), Central Air
Appliances
- Included: Built-In Microwave, Dishwasher, Electric Range, Electric Water Heater, Ice Maker, Refrigerator
Features
- Cable Available, Hot Tub, Smoke Detector(s), Walk-In Closet(s), Washer Hookup, Electric Dryer Hookup
- Flooring: Ceramic Tile, Hardwood, Parquet
- Has basement: No
- Attic: Scuttle
- Number of fireplaces: 2
- Fireplace features: Family Room, Master Bedroom, Wood Burning Stove
Interior area
- Total structure area: 2,720
- Total interior livable area: 2,720 sqft
Property
Parking
- Total spaces: 2
- Parking features: Attached Carport, Concrete, Parking Pad
- Carport spaces: 2
Features
- Patio & porch: Deck, Front Porch, Rear Porch, Stoop
- Exterior features: Garden, Storm Door(s)
- Has private pool: Yes
- Pool features: In Ground
- Fencing: Fenced,Privacy
Lot
- Size: 1.82 Acres
- Dimensions: 210 x 377
- Features: See Remarks
Details
- Additional structures: Outbuilding, Workshop
- Parcel number: 0T170059
Construction
Type & style
- Home type: SingleFamily
- Architectural style: Ranch
- Property subtype: Single Family Residence
Materials
- Brick
- Foundation: Crawl Space
- Roof: Composition
Condition
- New construction: No
- Year built: 1967
Details
- Warranty included: Yes
Utilities & green energy
- Sewer: Septic Tank
- Water: Public
Community & neighborhood
Community
- Community features: See Remarks, Other
Location
- Region: Thomson
- Subdivision: None-3md
Other
Other facts
- Listing agreement: Exclusive Right To Sell
- Listing terms: VA Loan,Cash,Conventional,FHA
Price history
| Date | Event | Price |
|---|---|---|
| 5/24/2023 | Sold | $293,000+1.4%$108/sqft |
Source: | ||
| 4/17/2023 | Pending sale | $289,000$106/sqft |
Source: | ||
| 4/16/2023 | Contingent | $289,000$106/sqft |
Source: | ||
| 3/16/2023 | Listed for sale | $289,000+3.3%$106/sqft |
Source: | ||
| 3/30/2022 | Listing removed | -- |
Source: | ||
Public tax history
| Year | Property taxes | Tax assessment |
|---|---|---|
| 2024 | $2,608 +5.8% | $105,871 +9.9% |
| 2023 | $2,466 +31.2% | $96,332 +41.5% |
| 2022 | $1,880 +17.4% | $68,094 +19.1% |
Find assessor info on the county website
Neighborhood: 30824
Nearby schools
GreatSchools rating
- 6/10Thomson Elementary SchoolGrades: 2-3Distance: 0.7 mi
- 5/10Thomson-McDuffie Junior High SchoolGrades: 6-8Distance: 2.5 mi
- 3/10Thomson High SchoolGrades: 9-12Distance: 2.5 mi
Schools provided by the listing agent
- Elementary: Maxwell
- Middle: Thomson
- High: THOMSON
Source: Hive MLS. This data may not be complete. We recommend contacting the local school district to confirm school assignments for this home.

Get pre-qualified for a loan
At Zillow Home Loans, we can pre-qualify you in as little as 5 minutes with no impact to your credit score.An equal housing lender. NMLS #10287.
Sell for more on Zillow
Get a free Zillow Showcase℠ listing and you could sell for .
$334,800
2% more+ $6,696
With Zillow Showcase(estimated)
$341,496