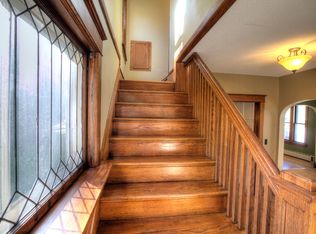Closed
$300,000
820 Central Ave, Red Wing, MN 55066
3beds
3,016sqft
Single Family Residence
Built in 1905
0.25 Acres Lot
$324,700 Zestimate®
$99/sqft
$1,842 Estimated rent
Home value
$324,700
$270,000 - $399,000
$1,842/mo
Zestimate® history
Loading...
Owner options
Explore your selling options
What's special
Dutch Colonial-style home, where history meets modernity. Meticulously updated to harmonize modern comforts w/historical essence. Kitchen redo (2022) w/custom cabinetry, SS appliances, Quartz countertops, & updated lighting. The formal dining room & spacious living room w/a gas fireplace are perfect for unwinding w/loved ones. A ¾ main floor bath w/walk-in shower offers convenience & modern functionality. The family room, a 1986 addition, received a facelift in 2023 w/new flooring, fresh paint, & sliding glass door leading to the lg back deck. 2022 saw significant interior enhancements, including professional painting throughout, refinishing of original hardwood floors, installation of new Anderson windows, added insulation for energy efficiency, electrical updates, restoration of the gas fireplace to working order, installation of new lighting & ceiling fans, chimney tuckpointing, & new water softener. 2023, landscape makeover & new front steps. Make it your own!
Zillow last checked: 8 hours ago
Listing updated: May 06, 2025 at 10:12pm
Listed by:
Jane Webster-Urbach 651-398-0353,
Coldwell Banker Nybo & Assoc
Bought with:
Gary Fabel, GRI
Coldwell Banker Realty
Source: NorthstarMLS as distributed by MLS GRID,MLS#: 6439105
Facts & features
Interior
Bedrooms & bathrooms
- Bedrooms: 3
- Bathrooms: 2
- Full bathrooms: 1
- 3/4 bathrooms: 1
Bedroom 1
- Level: Upper
- Area: 150 Square Feet
- Dimensions: 15x10
Bedroom 2
- Level: Upper
- Area: 90 Square Feet
- Dimensions: 10x9
Bedroom 3
- Level: Upper
- Area: 135 Square Feet
- Dimensions: 15x9
Deck
- Level: Main
- Area: 264 Square Feet
- Dimensions: 11x24
Dining room
- Level: Main
- Area: 132 Square Feet
- Dimensions: 11x12
Family room
- Level: Main
- Area: 143 Square Feet
- Dimensions: 11x13
Other
- Level: Main
- Area: 240 Square Feet
- Dimensions: 10x24
Kitchen
- Level: Main
- Area: 154 Square Feet
- Dimensions: 11x14
Living room
- Level: Main
- Area: 156 Square Feet
- Dimensions: 13x12
Heating
- Forced Air
Cooling
- Central Air
Appliances
- Included: Dishwasher, Dryer, Microwave, Range, Refrigerator, Washer, Water Softener Owned
Features
- Basement: Full,Unfinished
- Number of fireplaces: 1
- Fireplace features: Gas, Living Room
Interior area
- Total structure area: 3,016
- Total interior livable area: 3,016 sqft
- Finished area above ground: 1,820
- Finished area below ground: 0
Property
Parking
- Total spaces: 2
- Parking features: Carport, Detached, Asphalt, Garage Door Opener
- Garage spaces: 1
- Carport spaces: 1
- Has uncovered spaces: Yes
- Details: Garage Dimensions (18x22)
Accessibility
- Accessibility features: None
Features
- Levels: One and One Half
- Stories: 1
- Patio & porch: Deck, Glass Enclosed, Porch
Lot
- Size: 0.25 Acres
- Dimensions: 59 x 140
- Features: Irregular Lot
Details
- Foundation area: 1196
- Parcel number: 553900100
- Zoning description: Residential-Single Family
Construction
Type & style
- Home type: SingleFamily
- Property subtype: Single Family Residence
Materials
- Wood Siding
- Roof: Age 8 Years or Less,Asphalt
Condition
- Age of Property: 120
- New construction: No
- Year built: 1905
Utilities & green energy
- Electric: 100 Amp Service, Power Company: Xcel Energy
- Gas: Natural Gas
- Sewer: City Sewer/Connected
- Water: City Water/Connected
Community & neighborhood
Location
- Region: Red Wing
- Subdivision: Nichols Sub
HOA & financial
HOA
- Has HOA: No
Price history
| Date | Event | Price |
|---|---|---|
| 5/6/2024 | Sold | $300,000+0.5%$99/sqft |
Source: | ||
| 3/23/2024 | Pending sale | $298,500$99/sqft |
Source: | ||
| 3/14/2024 | Listed for sale | $298,500+19.4%$99/sqft |
Source: | ||
| 5/20/2022 | Sold | $250,000-2%$83/sqft |
Source: | ||
| 4/19/2022 | Pending sale | $255,000$85/sqft |
Source: | ||
Public tax history
| Year | Property taxes | Tax assessment |
|---|---|---|
| 2024 | $3,170 +3.9% | $248,186 +3.5% |
| 2023 | $3,052 +8.1% | $239,900 +0.6% |
| 2022 | $2,824 +3.2% | $238,400 +16.4% |
Find assessor info on the county website
Neighborhood: 55066
Nearby schools
GreatSchools rating
- NASunnyside Elementary SchoolGrades: K-1Distance: 0.7 mi
- 5/10Twin Bluff Middle SchoolGrades: 5-7Distance: 1.1 mi
- 7/10Red Wing Senior High SchoolGrades: 8-12Distance: 1.9 mi

Get pre-qualified for a loan
At Zillow Home Loans, we can pre-qualify you in as little as 5 minutes with no impact to your credit score.An equal housing lender. NMLS #10287.
Sell for more on Zillow
Get a free Zillow Showcase℠ listing and you could sell for .
$324,700
2% more+ $6,494
With Zillow Showcase(estimated)
$331,194