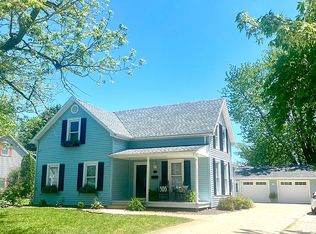Closed
$45,000
820 Center St, Carthage, IL 62321
4beds
2,052sqft
Single Family Residence
Built in 1900
1 Acres Lot
$45,200 Zestimate®
$22/sqft
$1,699 Estimated rent
Home value
$45,200
Estimated sales range
Not available
$1,699/mo
Zestimate® history
Loading...
Owner options
Explore your selling options
What's special
With just a little bit of work, you could finish this project and make this place your own!! A lot of updating has already been started with some finishing touches still needed. This home offers 4 bedrooms and 2 full baths, along with nice sized kitchen/dining room, additional dining room/den, living room, and laundry room. There are new vinyl replacement windows, vinyl siding, and asphalt roof. There is an open front and back porch along with a small side porch. A concrete slab is present so that a 2 car detached garage could be added. This property will be selling in "AS IS" condition.
Zillow last checked: 8 hours ago
Listing updated: November 18, 2025 at 10:47pm
Listing courtesy of:
Brenda Young 217-357-1439,
Brenda Young Real Estate
Bought with:
Brenda Young
Brenda Young Real Estate
Source: MRED as distributed by MLS GRID,MLS#: 12306834
Facts & features
Interior
Bedrooms & bathrooms
- Bedrooms: 4
- Bathrooms: 2
- Full bathrooms: 2
Bedroom 2
- Features: Flooring (Vinyl)
- Level: Main
- Area: 180 Square Feet
- Dimensions: 12x15
Bedroom 3
- Features: Flooring (Vinyl)
- Level: Second
- Area: 150 Square Feet
- Dimensions: 15x10
Bedroom 4
- Features: Flooring (Vinyl)
- Level: Second
- Area: 180 Square Feet
- Dimensions: 12x15
Other
- Features: Flooring (Vinyl)
- Level: Second
- Area: 88 Square Feet
- Dimensions: 11x8
Dining room
- Features: Flooring (Vinyl)
- Level: Main
- Area: 180 Square Feet
- Dimensions: 15x12
Eating area
- Features: Flooring (Vinyl)
- Level: Main
- Area: 338 Square Feet
- Dimensions: 13x26
Laundry
- Features: Flooring (Vinyl)
- Level: Main
- Area: 60 Square Feet
- Dimensions: 6x10
Living room
- Features: Flooring (Vinyl)
- Level: Main
- Area: 180 Square Feet
- Dimensions: 15x12
Heating
- Forced Air, Natural Gas
Cooling
- Central Air
Appliances
- Included: Refrigerator, Electric Water Heater
- Laundry: Main Level
Features
- Basement: Unfinished,Partial
Interior area
- Total interior livable area: 2,052 sqft
- Finished area below ground: 0
Property
Features
- Stories: 2
- Patio & porch: Porch
Lot
- Size: 1 Acres
- Dimensions: 198 x 220
Details
- Parcel number: 1318262000
- Zoning: SINGL
- Other equipment: Sump Pump
Construction
Type & style
- Home type: SingleFamily
- Property subtype: Single Family Residence
Materials
- Vinyl Siding
- Roof: Asphalt
Condition
- New construction: No
- Year built: 1900
Utilities & green energy
- Water: Public
Community & neighborhood
Location
- Region: Carthage
Other
Other facts
- Listing terms: Cash
Price history
| Date | Event | Price |
|---|---|---|
| 11/7/2025 | Sold | $45,000-25%$22/sqft |
Source: | ||
| 10/21/2025 | Pending sale | $60,000$29/sqft |
Source: | ||
| 7/31/2025 | Price change | $60,000-7.7%$29/sqft |
Source: | ||
| 5/8/2025 | Price change | $65,000-7%$32/sqft |
Source: | ||
| 3/7/2025 | Listed for sale | $69,900$34/sqft |
Source: | ||
Public tax history
| Year | Property taxes | Tax assessment |
|---|---|---|
| 2024 | $1,426 +8.6% | $16,449 +7.3% |
| 2023 | $1,313 +6.4% | $15,334 +7.1% |
| 2022 | $1,234 -33.3% | $14,321 -32.4% |
Find assessor info on the county website
Neighborhood: 62321
Nearby schools
GreatSchools rating
- 7/10Carthage Primary SchoolGrades: PK-4Distance: 0.6 mi
- 7/10Carthage Middle SchoolGrades: 5-8Distance: 0.6 mi
- 5/10Illini West High SchoolGrades: 9-12Distance: 0.3 mi
Schools provided by the listing agent
- Elementary: Carthage
- High: Illini West
Source: MRED as distributed by MLS GRID. This data may not be complete. We recommend contacting the local school district to confirm school assignments for this home.
