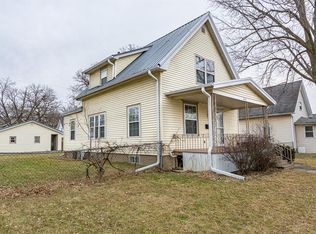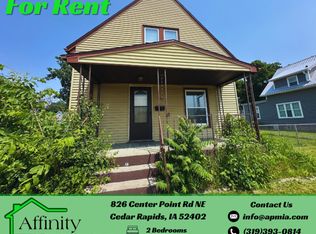Sold for $157,500 on 01/17/25
$157,500
820 Center Point Rd NE, Cedar Rapids, IA 52402
3beds
1,311sqft
Single Family Residence
Built in 1916
8,712 Square Feet Lot
$159,500 Zestimate®
$120/sqft
$1,398 Estimated rent
Home value
$159,500
$148,000 - $172,000
$1,398/mo
Zestimate® history
Loading...
Owner options
Explore your selling options
What's special
MOVE IN READY! This 3 bedroom 1 bath home on the NE side of Cedar Rapids has been well kept. There are 2 bedrooms on the main level and a great big 3rd bedroom upstairs. There is plenty of room to create an office on the second floor as well. Parking is in excess! Along with and oversized detached 2 stall garage, there is also a parking pad at the rear of the property. It has a fenced in back yard with a deck as well. This home is priced to sell and ready for immediate possession. All appliances stay and the Seller offers a 1 year home warranty.
Zillow last checked: 8 hours ago
Listing updated: January 17, 2025 at 01:39pm
Listed by:
Kristena Kramer 319-804-5820,
RUHL & RUHL REALTORS®
Bought with:
Ashley Rance
Keller Williams Legacy Group
Source: CRAAR, CDRMLS,MLS#: 2408559 Originating MLS: Cedar Rapids Area Association Of Realtors
Originating MLS: Cedar Rapids Area Association Of Realtors
Facts & features
Interior
Bedrooms & bathrooms
- Bedrooms: 3
- Bathrooms: 1
- Full bathrooms: 1
Other
- Level: First
Heating
- Gas
Cooling
- Central Air
Appliances
- Included: Dryer, Dishwasher, Gas Water Heater, Range, Refrigerator, Washer
- Laundry: Main Level
Features
- Dining Area, Separate/Formal Dining Room, Main Level Primary
- Basement: Full
Interior area
- Total interior livable area: 1,311 sqft
- Finished area above ground: 1,311
- Finished area below ground: 0
Property
Parking
- Total spaces: 3
- Parking features: Garage, Garage Door Opener
- Garage spaces: 3
Features
- Levels: Two
- Stories: 2
- Patio & porch: Deck
- Exterior features: Fence
Lot
- Size: 8,712 sqft
- Dimensions: 8,536
Details
- Parcel number: 141648101800000
Construction
Type & style
- Home type: SingleFamily
- Architectural style: Two Story
- Property subtype: Single Family Residence
Materials
- Frame, Vinyl Siding
Condition
- New construction: No
- Year built: 1916
Details
- Warranty included: Yes
Utilities & green energy
- Sewer: Public Sewer
- Water: Public
Community & neighborhood
Location
- Region: Cedar Rapids
Other
Other facts
- Listing terms: Cash,Conventional,FHA,USDA Loan,VA Loan
- Road surface type: Paved
Price history
| Date | Event | Price |
|---|---|---|
| 1/17/2025 | Sold | $157,500+1.6%$120/sqft |
Source: | ||
| 12/30/2024 | Pending sale | $155,000$118/sqft |
Source: | ||
| 12/28/2024 | Listed for sale | $155,000+15.7%$118/sqft |
Source: | ||
| 2/26/2024 | Listing removed | -- |
Source: | ||
| 3/8/2023 | Sold | $134,000-0.7%$102/sqft |
Source: | ||
Public tax history
| Year | Property taxes | Tax assessment |
|---|---|---|
| 2024 | $2,390 -7.9% | $135,000 |
| 2023 | $2,596 +13.1% | $135,000 +9.7% |
| 2022 | $2,296 -5.6% | $123,100 +11.1% |
Find assessor info on the county website
Neighborhood: 52402
Nearby schools
GreatSchools rating
- 2/10Garfield Elementary SchoolGrades: K-5Distance: 0.6 mi
- 2/10Franklin Middle SchoolGrades: 6-8Distance: 1.1 mi
- 3/10George Washington High SchoolGrades: 9-12Distance: 1.6 mi
Schools provided by the listing agent
- Elementary: Trailside
- Middle: Franklin
- High: Washington
Source: CRAAR, CDRMLS. This data may not be complete. We recommend contacting the local school district to confirm school assignments for this home.

Get pre-qualified for a loan
At Zillow Home Loans, we can pre-qualify you in as little as 5 minutes with no impact to your credit score.An equal housing lender. NMLS #10287.
Sell for more on Zillow
Get a free Zillow Showcase℠ listing and you could sell for .
$159,500
2% more+ $3,190
With Zillow Showcase(estimated)
$162,690
