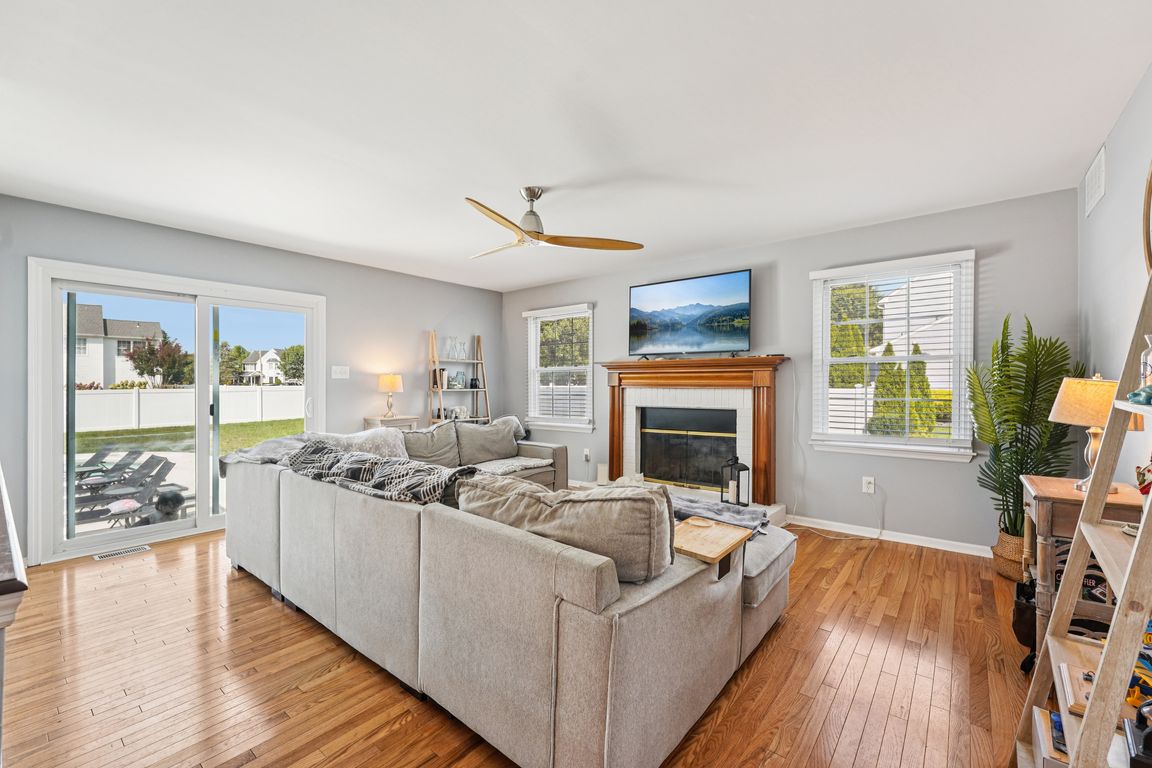
For sale
$575,000
4beds
2,097sqft
820 Canvasback Dr, Mullica Hill, NJ 08062
4beds
2,097sqft
Single family residence
Built in 1995
0.43 Acres
2 Attached garage spaces
$274 price/sqft
$325 annually HOA fee
What's special
showings are not being held per seller discretion - listing is being withdrawn from the market
- 56 days |
- 3,859 |
- 132 |
Source: Bright MLS,MLS#: NJGL2062616
Travel times
Family Room
Kitchen
Primary Bedroom
Zillow last checked: 8 hours ago
Listing updated: November 08, 2025 at 05:08am
Listed by:
Jennifer Riches 609-332-0348,
EXP Realty, LLC
Source: Bright MLS,MLS#: NJGL2062616
Facts & features
Interior
Bedrooms & bathrooms
- Bedrooms: 4
- Bathrooms: 4
- Full bathrooms: 2
- 1/2 bathrooms: 2
- Main level bathrooms: 1
Basement
- Area: 0
Heating
- Forced Air, Natural Gas
Cooling
- Central Air, Natural Gas
Appliances
- Included: Electric Water Heater
Features
- Soaking Tub, Bathroom - Stall Shower, Bathroom - Walk-In Shower, Family Room Off Kitchen, Open Floorplan, Eat-in Kitchen, Kitchen - Table Space
- Basement: Finished,Sump Pump
- Has fireplace: No
Interior area
- Total structure area: 2,097
- Total interior livable area: 2,097 sqft
- Finished area above ground: 2,097
- Finished area below ground: 0
Video & virtual tour
Property
Parking
- Total spaces: 6
- Parking features: Garage Door Opener, Garage Faces Front, Inside Entrance, Driveway, Off Site, Attached
- Attached garage spaces: 2
- Uncovered spaces: 4
Accessibility
- Accessibility features: None
Features
- Levels: Two
- Stories: 2
- Has private pool: Yes
- Pool features: In Ground, Pool/Spa Combo, Private
Lot
- Size: 0.43 Acres
Details
- Additional structures: Above Grade, Below Grade
- Parcel number: 0800055 0200046
- Zoning: R1
- Special conditions: Standard
Construction
Type & style
- Home type: SingleFamily
- Architectural style: Colonial
- Property subtype: Single Family Residence
Materials
- Frame
- Foundation: Other
Condition
- New construction: No
- Year built: 1995
Utilities & green energy
- Sewer: Public Sewer
- Water: Public
Community & HOA
Community
- Subdivision: Willowbrook Farms
HOA
- Has HOA: Yes
- HOA fee: $325 annually
Location
- Region: Mullica Hill
- Municipality: HARRISON TWP
Financial & listing details
- Price per square foot: $274/sqft
- Tax assessed value: $350,200
- Annual tax amount: $11,563
- Date on market: 9/17/2025
- Listing agreement: Exclusive Right To Sell
- Listing terms: Cash,FHA,Conventional,VA Loan
- Inclusions: All Appliances, Washer / Dryer, Pool Equipment
- Exclusions: Seller's Personal Property
- Ownership: Fee Simple