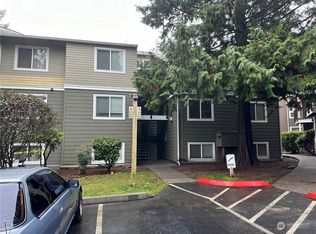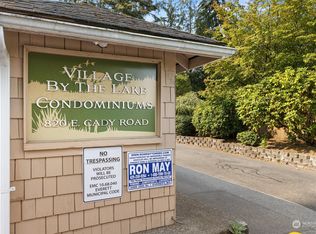Sold
Listed by:
Jody Dahl,
HomeSmart Real Estate Assoc
Bought with: Real Broker LLC
$330,000
820 Cady Road #D201, Everett, WA 98203
2beds
1,028sqft
Condominium
Built in 1979
-- sqft lot
$316,400 Zestimate®
$321/sqft
$2,008 Estimated rent
Home value
$316,400
$294,000 - $339,000
$2,008/mo
Zestimate® history
Loading...
Owner options
Explore your selling options
What's special
Welcome home! This completely remodeled top floor, corner unit is surrounded by evergreen trees & nature, 20-foot vaulted ceilings and tons of natural light. Private deck and only one shared wall! Bathed in sunlight and warmth with new everything: Kitchen and soft close cabinets, counter tops, backsplash, and all new appliances, even brand new washer & dryer! All new flooring in every room, two large sun drenched rooms, two full bathrooms both completely remodeled. Primary bedroom has huge walk-in closet and ensuite bath. A walk across the lot takes you to peaceful Beverly Lake. Village By The Lake is a hidden gem, tucked away in a residential neighborhood but close to everything. Swimming pool and tennis court, dedicated parking space too!
Zillow last checked: 8 hours ago
Listing updated: June 27, 2025 at 04:03am
Listed by:
Jody Dahl,
HomeSmart Real Estate Assoc
Bought with:
Dustin Comey, 129763
Real Broker LLC
Source: NWMLS,MLS#: 2362339
Facts & features
Interior
Bedrooms & bathrooms
- Bedrooms: 2
- Bathrooms: 2
- Full bathrooms: 2
- Main level bathrooms: 2
- Main level bedrooms: 2
Primary bedroom
- Level: Main
- Area: 156
- Dimensions: 13 x 12
Bedroom
- Level: Main
- Area: 110
- Dimensions: 11 x 10
Bathroom full
- Level: Main
Bathroom full
- Level: Main
Dining room
- Level: Main
- Area: 80
- Dimensions: 10 x 8
Kitchen without eating space
- Level: Main
- Area: 88
- Dimensions: 11 x 8
Living room
- Level: Main
- Area: 238
- Dimensions: 17 x 14
Heating
- Fireplace, Baseboard, Electric
Cooling
- None
Appliances
- Included: Dishwasher(s), Disposal, Dryer(s), Microwave(s), Refrigerator(s), See Remarks, Stove(s)/Range(s), Washer(s), Garbage Disposal, Water Heater: Electric, Water Heater Location: 2nd bedroom closet, Cooking - Electric Hookup, Cooking-Electric
Features
- Flooring: Hardwood, Laminate, Vinyl Plank, Carpet, Laminate Tile
- Windows: Insulated Windows, Coverings: Pull down shades
- Number of fireplaces: 1
- Fireplace features: Wood Burning, Main Level: 1, Fireplace
Interior area
- Total structure area: 1,028
- Total interior livable area: 1,028 sqft
Property
Parking
- Total spaces: 1
- Parking features: Off Street
Features
- Levels: Two
- Stories: 2
- Patio & porch: Cooking-Electric, Fireplace, Laminate Tile, Water Heater
- Has view: Yes
- View description: Territorial
Lot
- Features: Secluded, Sidewalk
Details
- Parcel number: 00693200420100
- Special conditions: Standard
Construction
Type & style
- Home type: Condo
- Architectural style: Traditional
- Property subtype: Condominium
Materials
- Wood Siding
- Roof: Composition
Condition
- Year built: 1979
- Major remodel year: 1985
Utilities & green energy
- Electric: Company: Snohomish PUD
- Sewer: Company: HOA
- Water: Company: HOA
- Utilities for property: Xfinity, Xfinity
Green energy
- Energy efficient items: Insulated Windows
Community & neighborhood
Community
- Community features: Clubhouse, Pool, See Remarks, Trail(s)
Location
- Region: Everett
- Subdivision: Evergreen
HOA & financial
HOA
- HOA fee: $526 monthly
- Services included: Common Area Maintenance, Maintenance Grounds, See Remarks, Sewer, Water
- Association phone: 206-268-3315
Other
Other facts
- Listing terms: Cash Out,Conventional,VA Loan
- Cumulative days on market: 7 days
Price history
| Date | Event | Price |
|---|---|---|
| 5/27/2025 | Sold | $330,000+3.2%$321/sqft |
Source: | ||
| 4/24/2025 | Pending sale | $319,888$311/sqft |
Source: | ||
| 4/19/2025 | Listed for sale | $319,888+351.6%$311/sqft |
Source: | ||
| 10/10/2014 | Sold | $70,840$69/sqft |
Source: | ||
| 9/19/2014 | Pending sale | $70,840$69/sqft |
Source: CENTURY 21 North Homes Realty, Inc. #666979 Report a problem | ||
Public tax history
| Year | Property taxes | Tax assessment |
|---|---|---|
| 2024 | $2,600 -0.5% | $297,000 -2% |
| 2023 | $2,613 +10.7% | $303,000 +5.9% |
| 2022 | $2,359 +16.6% | $286,000 +30% |
Find assessor info on the county website
Neighborhood: Evergreen
Nearby schools
GreatSchools rating
- 3/10Madison Elementary SchoolGrades: PK-5Distance: 0.6 mi
- 6/10Evergreen Middle SchoolGrades: 6-8Distance: 0.5 mi
- 7/10Cascade High SchoolGrades: 9-12Distance: 0.6 mi
Schools provided by the listing agent
- Elementary: Madison Elem
- Middle: Evergreen Mid
- High: Cascade High
Source: NWMLS. This data may not be complete. We recommend contacting the local school district to confirm school assignments for this home.
Get a cash offer in 3 minutes
Find out how much your home could sell for in as little as 3 minutes with a no-obligation cash offer.
Estimated market value$316,400
Get a cash offer in 3 minutes
Find out how much your home could sell for in as little as 3 minutes with a no-obligation cash offer.
Estimated market value
$316,400



