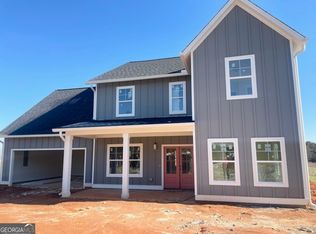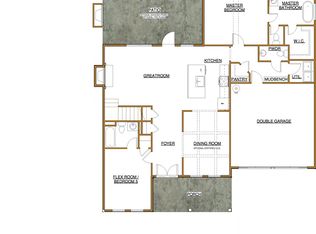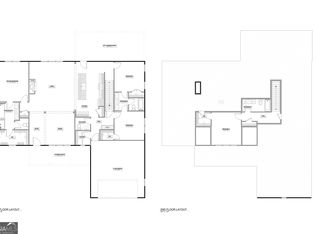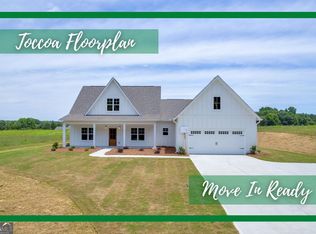Closed
$468,000
820 C O Draper Rd, Comer, GA 30629
4beds
2,024sqft
Single Family Residence
Built in 2024
5.41 Acres Lot
$465,500 Zestimate®
$231/sqft
$2,329 Estimated rent
Home value
$465,500
Estimated sales range
Not available
$2,329/mo
Zestimate® history
Loading...
Owner options
Explore your selling options
What's special
Introducing a brand new construction on 5.41 acres with no HOA completing in roughly 90 days! This all one level living plan with upstairs bonus room (4th Bedroom) makes this layout ideal for anyone! Open kitchen concept with cozy fireplace makes the perfect entertaining space. The Dawson is a 4 bed/2 bath floorplan with bonus room upstairs (4th bedroom), formal dining room, great room and fabulous L shaped kitchen with huge center island and tons of cabinetry. This new build includes custom kitchen cabinetry in Snow (white), Pebble Grey quartz countertops in kitchen, Luna Pearl granite in all bathrooms, vintage brass light fixtures in common areas with coordinating cabinet hardware, tiled master bathroom floor and shower walls, full hardieboard exterior siding, professionally landscaped yard as well as front & back covered porches! Come make 820 C.O. Draper Road on 5.41 acres your home today! Estimated completion is 90 days.
Zillow last checked: 8 hours ago
Listing updated: April 07, 2025 at 08:04am
Listed by:
Lauren Denmark 912-312-4393,
Broad & Main Real Estate Group
Bought with:
James Chapman, 213059
Keller Williams Community Partners
Source: GAMLS,MLS#: 10392990
Facts & features
Interior
Bedrooms & bathrooms
- Bedrooms: 4
- Bathrooms: 2
- Full bathrooms: 2
- Main level bathrooms: 2
- Main level bedrooms: 3
Dining room
- Features: Seats 12+, Separate Room
Kitchen
- Features: Kitchen Island, Pantry, Solid Surface Counters
Heating
- Central, Electric
Cooling
- Central Air, Electric
Appliances
- Included: Dishwasher, Electric Water Heater, Microwave, Oven/Range (Combo), Stainless Steel Appliance(s)
- Laundry: Mud Room
Features
- Double Vanity, High Ceilings, Master On Main Level, Separate Shower, Soaking Tub, Split Bedroom Plan, Tile Bath, Vaulted Ceiling(s), Walk-In Closet(s)
- Flooring: Carpet, Laminate, Tile, Vinyl
- Windows: Double Pane Windows
- Basement: None
- Number of fireplaces: 1
- Fireplace features: Family Room
Interior area
- Total structure area: 2,024
- Total interior livable area: 2,024 sqft
- Finished area above ground: 2,024
- Finished area below ground: 0
Property
Parking
- Total spaces: 4
- Parking features: Attached, Garage, Garage Door Opener, Kitchen Level
- Has attached garage: Yes
Features
- Levels: One and One Half
- Stories: 1
- Patio & porch: Patio, Porch
Lot
- Size: 5.41 Acres
- Features: Level, Open Lot, Pasture
- Residential vegetation: Cleared
Details
- Parcel number: 0067 054 08
Construction
Type & style
- Home type: SingleFamily
- Architectural style: Craftsman,Ranch
- Property subtype: Single Family Residence
Materials
- Other
- Foundation: Slab
- Roof: Composition
Condition
- Under Construction
- New construction: Yes
- Year built: 2024
Details
- Warranty included: Yes
Utilities & green energy
- Sewer: Septic Tank
- Water: Well
- Utilities for property: Underground Utilities
Green energy
- Water conservation: Low-Flow Fixtures
Community & neighborhood
Community
- Community features: None
Location
- Region: Comer
- Subdivision: None
Other
Other facts
- Listing agreement: Exclusive Right To Sell
Price history
| Date | Event | Price |
|---|---|---|
| 4/4/2025 | Sold | $468,000+0.6%$231/sqft |
Source: | ||
| 1/25/2025 | Pending sale | $465,000$230/sqft |
Source: Hive MLS #1021882 Report a problem | ||
| 10/10/2024 | Listed for sale | $465,000$230/sqft |
Source: Hive MLS #1021882 Report a problem | ||
Public tax history
Tax history is unavailable.
Neighborhood: 30629
Nearby schools
GreatSchools rating
- 6/10Danielsville Elementary SchoolGrades: PK-5Distance: 1.5 mi
- 4/10Madison County Middle SchoolGrades: 6-8Distance: 2.9 mi
- 7/10Madison County High SchoolGrades: 9-12Distance: 1.6 mi
Schools provided by the listing agent
- Elementary: Danielsville
- Middle: Madison County
- High: Madison County
Source: GAMLS. This data may not be complete. We recommend contacting the local school district to confirm school assignments for this home.

Get pre-qualified for a loan
At Zillow Home Loans, we can pre-qualify you in as little as 5 minutes with no impact to your credit score.An equal housing lender. NMLS #10287.



