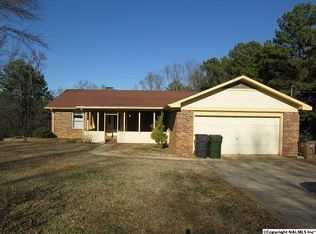The home features a porch wrapping around the front and western facing side of the home, making it perfect for evening sunsets. The living room is huge with a fireplace and a bay window that overlooks a wooded area. The basement is a partially exposed basement with brick veneer and a drive in garage, . All of the closets inside the home are walk-in closets, and there are two large linen closets in the hallway. The master bedroom is oversized with a his and her divided walk-in closet. New gutters with leaf guards in 2009, windows in 2015, metal roof in 2017, HVAC in 2018.
This property is off market, which means it's not currently listed for sale or rent on Zillow. This may be different from what's available on other websites or public sources.
