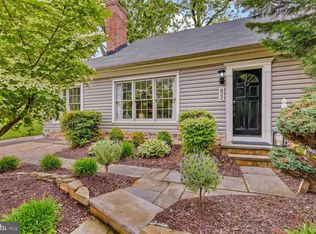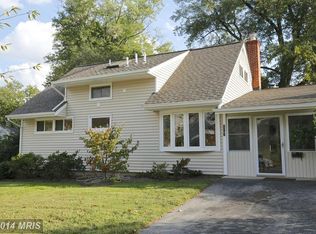PRETTY AS A PICTURE...... The TREASURE is Inside! Covered entry opens to the heart of your home. Bright country kitchen beautifully remodeled with tall Shaker Cabinets featuring a large pantry in rich maple wood. Congregate at your generous center island with rich granite counters and lots of storage. Family room, play room, private suite or your flex-space with cathedral ceiling and convenient powder room.... BIG, bright "open concept" dining features an easy flow for entertaining with access to an enormous gathering area cater friends and family. Wood burning fireplace or electric fireplace enclosure of ambiance, your choice. Large windows and walk-out to the private patio area with deep, level yard, fully fenced for privacy. Wait.... there's more! Sliding door invites you into the office gym 5th or 6th bedroom sheer JOY! Creative and flexible space in this home is incredible. You must come in to enjoy the sensation of space and options. Tons of storage includes a deep walk-in closet, utility room, eve storage and secure sheds.Highly acclaimed school system: Bayard Rustin Elementary School (within walking distance)Julius B. West Middle School with IB preparatory coarseRichard Montgomery High School with International Baccalaureate Credits (walking distance)IDEAL LOCATION: Walk to City of Rockville Parkland * Historic Dawson Park with Historic Victorian Home and Vintage Farmhouse** Elwood Smith Park with tot lot and recreational club house *** Dogwood Parkland 40+ Acres feature Baseball, basketball, tennis, hiking and biking!WALKING DISTANCE to Metro, Shopping, Restaurants, Hike and Bike Paths, Rockville Town Square.....Near Rock Creek Parkland Pike and Rose Fine Dining and Shopping
This property is off market, which means it's not currently listed for sale or rent on Zillow. This may be different from what's available on other websites or public sources.


