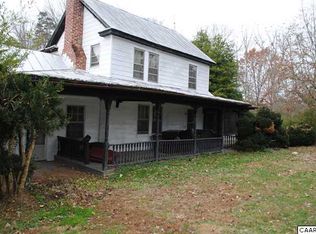Closed
$1,010,000
820 Black Cat Rd, Keswick, VA 22947
5beds
4,240sqft
Single Family Residence
Built in 2005
2.13 Acres Lot
$1,050,400 Zestimate®
$238/sqft
$4,301 Estimated rent
Home value
$1,050,400
$998,000 - $1.10M
$4,301/mo
Zestimate® history
Loading...
Owner options
Explore your selling options
What's special
"Oak Hollow" in picturesque Keswick, perched on 2+ meticulous acres. One mile to Interstate 64, Keswick Club & Hall, an easy 15 mins to Downtown, MJH and UVA. Beautiful open and elegant foyer welcomes you into this 5 bed/3.5 bath custom built home, exceptionally maintained and improved on by the current owner. Consisting of first and second level owner's suites, formal dining, library/study, garage bays for 3 sizeable cars, 3 TESLA Power Walls guaranteeing you will have full electricity during emergencies, home gym. Large gourmet kitchen: DACOR Gas Cooktop, 2 wall ovens, new dishwasher, new refrigerator, cherry cabinets/drawers, solid granite counters, center island and breakfast bar, truly a Chef's delight. Open floor plan allows for ample space for casual dining, entertaining, and convenient access to a lovely screen porch and large newer deck. Backyard is completely private, serene, offers shade and sun, entertaining patio & firepit area, is graced by gorgeous oak trees that buffer the property line. Hardwood floors throughout the main level, central vac, new carpet in two bedrooms, main level laundry room, and second floor laundry closet, stunning Palladian windows bring in the natural light throughout the day.
Zillow last checked: 8 hours ago
Listing updated: February 08, 2025 at 09:22am
Listed by:
JANICE K KAVANAGH 434-760-0739,
NEST REALTY GROUP
Bought with:
DEBBIE CASH, 0225061323
REAL ESTATE III - NORTH
Source: CAAR,MLS#: 645448 Originating MLS: Charlottesville Area Association of Realtors
Originating MLS: Charlottesville Area Association of Realtors
Facts & features
Interior
Bedrooms & bathrooms
- Bedrooms: 5
- Bathrooms: 4
- Full bathrooms: 3
- 1/2 bathrooms: 1
- Main level bathrooms: 1
- Main level bedrooms: 1
Heating
- Central, Forced Air, Heat Pump
Cooling
- Central Air, Heat Pump
Appliances
- Included: Built-In Oven, Dishwasher, Gas Cooktop, Microwave, Refrigerator, Trash Compactor, Dryer, Water Softener, Washer
- Laundry: Washer Hookup, Dryer Hookup
Features
- Central Vacuum, Double Vanity, Jetted Tub, Primary Downstairs, Multiple Primary Suites, Sitting Area in Primary, Walk-In Closet(s), Breakfast Bar, Breakfast Area, Entrance Foyer, Eat-in Kitchen, Kitchen Island, Recessed Lighting
- Flooring: Carpet, Ceramic Tile, Wood
- Windows: Double Pane Windows, Insulated Windows, Low-Emissivity Windows, Screens
- Basement: Crawl Space,Exterior Entry,Finished,Heated,Partial,Walk-Out Access
- Number of fireplaces: 1
- Fireplace features: One, Gas, Gas Log
Interior area
- Total structure area: 4,880
- Total interior livable area: 4,240 sqft
- Finished area above ground: 4,025
- Finished area below ground: 215
Property
Parking
- Total spaces: 3
- Parking features: Attached, Electricity, Garage, Garage Door Opener, Garage Faces Side
- Attached garage spaces: 3
Features
- Levels: Two
- Stories: 2
- Patio & porch: Deck, Front Porch, Patio, Porch, Screened, Wood
- Exterior features: Porch
- Has spa: Yes
- Has view: Yes
- View description: Trees/Woods
Lot
- Size: 2.13 Acres
- Features: Garden, Landscaped, Level, Open Lot, Private, Secluded
Details
- Parcel number: 0800000008600
- Zoning description: R Residential
Construction
Type & style
- Home type: SingleFamily
- Property subtype: Single Family Residence
Materials
- Stick Built
- Foundation: Block
- Roof: Architectural
Condition
- New construction: No
- Year built: 2005
Utilities & green energy
- Electric: Generator
- Sewer: Septic Tank
- Water: Private, Well
- Utilities for property: Cable Available, Fiber Optic Available
Community & neighborhood
Security
- Security features: Security System, Smoke Detector(s)
Location
- Region: Keswick
- Subdivision: NONE
Price history
| Date | Event | Price |
|---|---|---|
| 12/11/2023 | Sold | $1,010,000-7.8%$238/sqft |
Source: | ||
| 10/20/2023 | Pending sale | $1,095,000$258/sqft |
Source: | ||
| 9/6/2023 | Listed for sale | $1,095,000+68.5%$258/sqft |
Source: | ||
| 5/22/2009 | Sold | $650,000-7%$153/sqft |
Source: Public Record Report a problem | ||
| 11/8/2008 | Listing removed | $699,000$165/sqft |
Source: Real Estate III #438508 Report a problem | ||
Public tax history
| Year | Property taxes | Tax assessment |
|---|---|---|
| 2025 | $7,224 -1.8% | $808,000 -6.2% |
| 2024 | $7,356 -6.3% | $861,400 -6.3% |
| 2023 | $7,850 +28.9% | $919,200 +28.9% |
Find assessor info on the county website
Neighborhood: 22947
Nearby schools
GreatSchools rating
- 5/10Stone Robinson Elementary SchoolGrades: PK-5Distance: 2.7 mi
- 3/10Jackson P Burley Middle SchoolGrades: 6-8Distance: 7.8 mi
- 6/10Monticello High SchoolGrades: 9-12Distance: 7.9 mi
Schools provided by the listing agent
- Elementary: Stone-Robinson
- Middle: Burley
- High: Monticello
Source: CAAR. This data may not be complete. We recommend contacting the local school district to confirm school assignments for this home.

Get pre-qualified for a loan
At Zillow Home Loans, we can pre-qualify you in as little as 5 minutes with no impact to your credit score.An equal housing lender. NMLS #10287.
