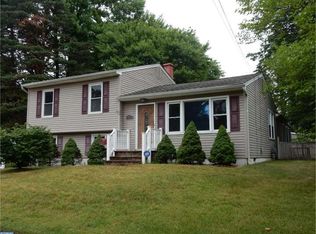Welcome to this very spacious 3 bedroom 1.5 expanded split level home situated on a very large private lot. The front area of home has very unique stylish deck steps up to the front entry deck area. As you enter the home is a very spacious open living room with ceiling fan with light fixture and great triple window. This leads to a great large kitchen which has plenty of updated cabinets with custom pantry cabinets and roll out drawers. Plenty of counters. Gooseneck newer faucet. Double stainless steel sink. Gas stove. Garbage disposal. Wonderful built in bench sitting included. Cable ready for kitchen TV. The full bath has a fiberglass tub/shower unit, wainscoting and vinyl flooring. Pull down attic steps. Just up a short amount of stairs to the upper level is the 3 bedrooms and one full bath The master bedroom had an addition added in 1999. This makes this master bedroom area very spacious with a nice sitting area. Down a convenient stair case is the huge family area with built in glass shelving and book cases. This area leads to the laundry area with great newer washer and dryer included. Quaint powder room has a very cute medicine cabinet and nice pedestal sink along with newer water saver top flush toilet. Family room also leads to a big enclosed back porch with porch having newer roof (1.5 yrs) and a great large attached garage with garage freezer included. This home has original hardwood flooring under the living room, the steps, two spare bedrooms and den in master bedroom. Newer Noritz tankless gas hot water heater. Newer Rheem Heater and A/C. Enjoy your morning coffee in this large backyard with a wonderful view of the bordering wooded area where deer come by to visit. The back yard has nice trees and scrubs. The huge shed out back is great with the work bench and lots of shelving for plenty of storage. There's also a patio area outside of the enclosed back porch. This home is being sold as-is with cosmetic work needed. All inspections and township C/O's are the buyer's responsibility. Conveniently located near major roads for easy commuting. 2020-04-16
This property is off market, which means it's not currently listed for sale or rent on Zillow. This may be different from what's available on other websites or public sources.

