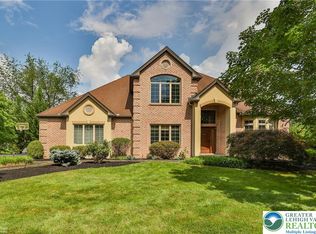This unique custom built contemporary home is filled with innovative designs & details. The open concept 5500+ sq ft home is perfect for entertaining family & friends. Each room features floor to ceiling windows allowing tons of natural sunlight to shine in. The gourmet kitchen boasts a Wolfe range, Subzero refrigerator, built in coffee center & center island with stone counter tops. The delightful living room features custom wood built ins, built in fish tank & built in full service bar w/wine cooler. All floors are slate & quarter sawn oak hard wood. Completing the 1st floor is a theatre/family room & a bright, expansive dining room. Located on the 2nd floor is the grand master bedroom suite & 3 additional bedrooms sharing a spacious work station/lounge area. The finished basement adds 2 additional rooms, full bath w/sauna/steam, lots of storage & a viewing window to the koi pond located in the private, fenced, professionally landscaped backyard. Must be seen to be appreciated!
This property is off market, which means it's not currently listed for sale or rent on Zillow. This may be different from what's available on other websites or public sources.

