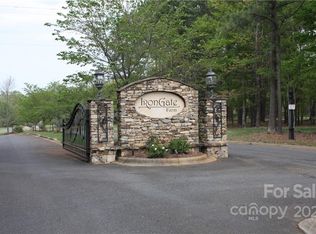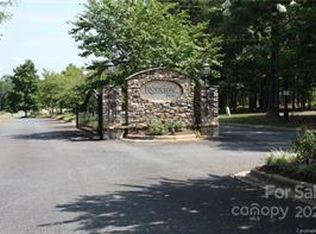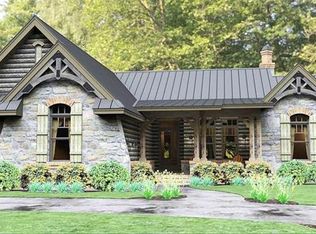Closed
$720,000
820 Bellegray Rd, Clover, SC 29710
3beds
2,507sqft
Single Family Residence
Built in 2024
1.09 Acres Lot
$723,200 Zestimate®
$287/sqft
$2,877 Estimated rent
Home value
$723,200
$687,000 - $759,000
$2,877/mo
Zestimate® history
Loading...
Owner options
Explore your selling options
What's special
Open House Sat 11–2PM! 2024 custom-built home on 1+ acre wooded lot in award-winning Clover ISD. A peaceful retreat perfect for young families, professionals, or downsizers relocating to Charlotte NC. Enjoy a quiet cul-de-sac setting with privacy & views. Inside, you'll find an open-concept design, high-end finishes, and large windows framing nature views. Step outside and take in the beauty of your private backyard oasis—a picturesque, wooded setting that backs up to a stocked fishing pond, perfect for morning coffee, evening sunsets, or weekend fun with family and friends.
Whether you're relocating to Charlotte for a new job, to be closer to family, or simply to enjoy a better quality of life, this home checks all the boxes. Easy drive to Uptown Charlotte, Lake Wylie or the Airport. Enjoy the benefits of South Carolina property taxes while still living near the vibrant city life Charlotte offers.
This serene, move-in ready escape offers the best of both worlds, come see it!
Zillow last checked: 8 hours ago
Listing updated: June 04, 2025 at 10:05am
Listing Provided by:
Jennifer Ramirez jen@ReloProHomes.com,
Keller Williams Connected
Bought with:
Lori Witham
COMPASS
Source: Canopy MLS as distributed by MLS GRID,MLS#: 4231648
Facts & features
Interior
Bedrooms & bathrooms
- Bedrooms: 3
- Bathrooms: 2
- Full bathrooms: 2
- Main level bedrooms: 3
Primary bedroom
- Level: Main
Bedroom s
- Level: Main
Bedroom s
- Level: Main
Bathroom full
- Level: Main
Breakfast
- Level: Main
Dining room
- Level: Main
Laundry
- Level: Main
Living room
- Level: Main
Office
- Level: Main
Heating
- Central
Cooling
- Central Air
Appliances
- Included: Microwave, Dishwasher, Electric Oven, Exhaust Hood, Gas Cooktop, Gas Water Heater, Refrigerator with Ice Maker, Self Cleaning Oven, Tankless Water Heater, Wall Oven
- Laundry: Laundry Room
Features
- Flooring: Vinyl
- Doors: French Doors
- Windows: Insulated Windows
- Has basement: No
- Fireplace features: Gas, Living Room
Interior area
- Total structure area: 2,507
- Total interior livable area: 2,507 sqft
- Finished area above ground: 2,507
- Finished area below ground: 0
Property
Parking
- Total spaces: 2
- Parking features: Attached Garage, Garage Door Opener, Garage Faces Side, Garage on Main Level
- Attached garage spaces: 2
- Details: Extended Driveway, 2 car attached garage
Features
- Levels: One
- Stories: 1
- Patio & porch: Covered, Deck, Front Porch
- Exterior features: Fire Pit
- Fencing: Back Yard,Fenced,Partial
- Has view: Yes
- View description: Water
- Has water view: Yes
- Water view: Water
- Waterfront features: Pond
Lot
- Size: 1.09 Acres
- Features: Pond(s), Wooded
Details
- Parcel number: 3740000067
- Zoning: AGC
- Special conditions: Standard
Construction
Type & style
- Home type: SingleFamily
- Property subtype: Single Family Residence
Materials
- Hardboard Siding
- Foundation: Crawl Space
- Roof: Shingle
Condition
- New construction: No
- Year built: 2024
Details
- Builder name: Karrus Homes
Utilities & green energy
- Sewer: Septic Installed
- Water: Well
- Utilities for property: Cable Available, Wired Internet Available
Community & neighborhood
Community
- Community features: Gated, Pond, Walking Trails
Location
- Region: Clover
- Subdivision: Irongate
HOA & financial
HOA
- Has HOA: Yes
- HOA fee: $255 monthly
- Association name: Irongate Farms HOA
Other
Other facts
- Listing terms: Cash,Conventional,VA Loan
- Road surface type: Concrete, Paved
Price history
| Date | Event | Price |
|---|---|---|
| 6/4/2025 | Sold | $720,000-2%$287/sqft |
Source: | ||
| 5/16/2025 | Pending sale | $734,900$293/sqft |
Source: | ||
| 4/9/2025 | Price change | $734,9000%$293/sqft |
Source: | ||
| 3/13/2025 | Listed for sale | $735,000+512.5%$293/sqft |
Source: | ||
| 8/9/2023 | Sold | $120,000$48/sqft |
Source: Public Record Report a problem | ||
Public tax history
| Year | Property taxes | Tax assessment |
|---|---|---|
| 2025 | -- | $26,232 +278.5% |
| 2024 | $2,696 +107% | $6,930 +100.9% |
| 2023 | $1,303 +11.8% | $3,450 |
Find assessor info on the county website
Neighborhood: 29710
Nearby schools
GreatSchools rating
- 9/10Griggs Road Elementary SchoolGrades: PK-5Distance: 3.2 mi
- 5/10Clover Middle SchoolGrades: 6-8Distance: 3 mi
- 9/10Clover High SchoolGrades: 9-12Distance: 3.8 mi
Schools provided by the listing agent
- Middle: Clover
- High: Clover
Source: Canopy MLS as distributed by MLS GRID. This data may not be complete. We recommend contacting the local school district to confirm school assignments for this home.
Get a cash offer in 3 minutes
Find out how much your home could sell for in as little as 3 minutes with a no-obligation cash offer.
Estimated market value
$723,200
Get a cash offer in 3 minutes
Find out how much your home could sell for in as little as 3 minutes with a no-obligation cash offer.
Estimated market value
$723,200


