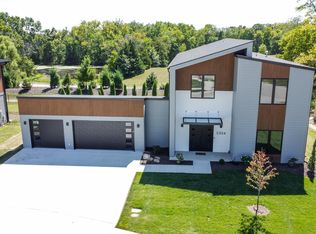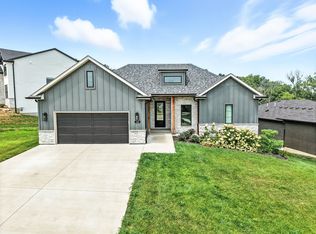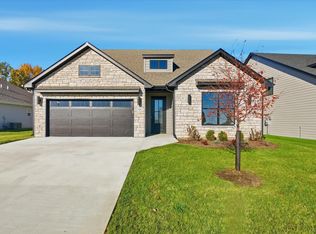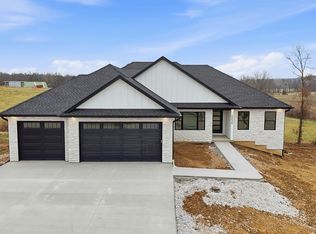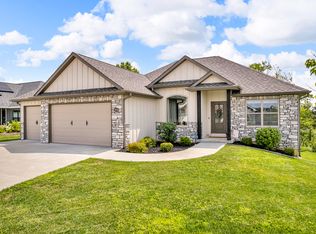This beautiful home is better than new and features the best of one-level living on a large corner lot! Located within minutes of the mall and any amenity you could ask for, Breckenridge Park is a beautiful neighborhood in the heart of SW Columbia. The interior of this home is filled with high ceilings, spacious rooms & lots of natural light pouring through large windows! The kitchen is a dream boasting a huge quartz island and beautiful cabinets with under-mount lighting, gas stove, stainless vent hood, and corner walk-in pantry! All hard surface flooring for simple upkeep, some Lutron smart lighting, & security cameras. Tile shower in primary suite & tile surround in guest bath as well! Covered back patio & full sprinkler system in yard!
For sale
$479,900
820 Angels Rest Way, Columbia, MO 65203
3beds
2,175sqft
Est.:
Single Family Residence
Built in 2022
9,654.69 Square Feet Lot
$471,300 Zestimate®
$221/sqft
$29/mo HOA
What's special
Huge quartz islandLarge corner lotUnder-mount lightingCorner walk-in pantryGas stoveStainless vent hoodLarge windows
- 46 days |
- 255 |
- 7 |
Zillow last checked: 8 hours ago
Listing updated: November 07, 2025 at 07:04am
Listed by:
Amber Wooten 573-999-3062,
Weichert, Realtors - House of Brokers 573-446-6767,
JulieAnne Mattson 573-289-4440,
Weichert, Realtors - House of Brokers
Source: CBORMLS,MLS#: 430739
Tour with a local agent
Facts & features
Interior
Bedrooms & bathrooms
- Bedrooms: 3
- Bathrooms: 2
- Full bathrooms: 2
Full bathroom
- Level: Main
Full bathroom
- Level: Main
Heating
- Forced Air, Electric, Natural Gas
Cooling
- Central Electric
Appliances
- Laundry: Washer/Dryer Hookup
Features
- High Speed Internet, Tub/Shower, Split Bedroom Design, Walk-In Closet(s), Smart Thermostat, Formal Dining, Liv/Din Combo, Wood Cabinets, Kitchen Island, Pantry, Quartz Counters
- Flooring: Laminate, Tile
- Windows: Window Treatments
- Has basement: No
- Has fireplace: No
Interior area
- Total structure area: 2,175
- Total interior livable area: 2,175 sqft
- Finished area below ground: 0
Property
Parking
- Total spaces: 2
- Parking features: Attached, Paved
- Attached garage spaces: 2
Features
- Patio & porch: Concrete, Back, Covered, Front Porch
- Fencing: None
Lot
- Size: 9,654.69 Square Feet
- Dimensions: 70.72 x 136.52
- Features: Cleared, Level, Rolling Slope, Curbs and Gutters
Details
- Additional structures: None
- Parcel number: 1640200081130001
- Zoning description: R-1 One- Family Dwelling*
Construction
Type & style
- Home type: SingleFamily
- Architectural style: Ranch
- Property subtype: Single Family Residence
Materials
- Foundation: Concrete Perimeter, Slab
- Roof: ArchitecturalShingle
Condition
- Year built: 2022
Details
- Builder name: Girard Homes
Utilities & green energy
- Electric: City
- Gas: Gas-Natural
- Sewer: City
- Water: Public
- Utilities for property: Natural Gas Connected, Trash-City
Community & HOA
Community
- Subdivision: Breckenridge Park
HOA
- Has HOA: Yes
- HOA fee: $350 annually
Location
- Region: Columbia
Financial & listing details
- Price per square foot: $221/sqft
- Annual tax amount: $5,102
- Date on market: 11/7/2025
- Road surface type: Paved
Estimated market value
$471,300
$448,000 - $495,000
$2,735/mo
Price history
Price history
| Date | Event | Price |
|---|---|---|
| 11/7/2025 | Listed for sale | $479,900-1%$221/sqft |
Source: | ||
| 11/1/2025 | Listing removed | $484,900$223/sqft |
Source: | ||
| 8/3/2025 | Listed for sale | $484,900-1%$223/sqft |
Source: | ||
| 8/1/2025 | Listing removed | $489,900$225/sqft |
Source: | ||
| 5/2/2025 | Listed for sale | $489,900-2%$225/sqft |
Source: | ||
Public tax history
Public tax history
Tax history is unavailable.BuyAbility℠ payment
Est. payment
$2,386/mo
Principal & interest
$1861
Property taxes
$328
Other costs
$197
Climate risks
Neighborhood: 65203
Nearby schools
GreatSchools rating
- 9/10Mary Paxton Keeley Elementary SchoolGrades: PK-5Distance: 1.9 mi
- 5/10Smithton Middle SchoolGrades: 6-8Distance: 1.6 mi
- 7/10David H. Hickman High SchoolGrades: PK,9-12Distance: 4.5 mi
Schools provided by the listing agent
- Elementary: Mary Paxton Keeley
- Middle: Smithton
- High: Hickman
Source: CBORMLS. This data may not be complete. We recommend contacting the local school district to confirm school assignments for this home.
- Loading
- Loading
