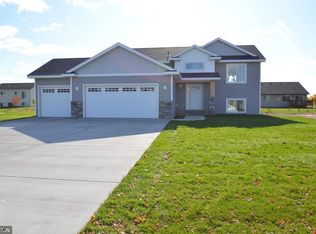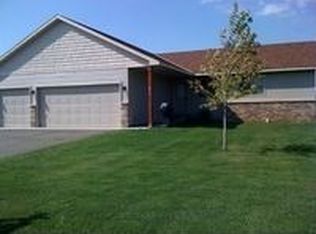Closed
$312,000
820 8th Street Loop NE, Rice, MN 56367
4beds
1,882sqft
Single Family Residence
Built in 2020
10,149.48 Square Feet Lot
$313,200 Zestimate®
$166/sqft
$2,323 Estimated rent
Home value
$313,200
Estimated sales range
Not available
$2,323/mo
Zestimate® history
Loading...
Owner options
Explore your selling options
What's special
Beautiful five yr old, 4 bedroom, 2 bath home in a fantastic development in Rice. Interior features include Spanish Oak woodwork, granite counter tops, extended cabinets, wook-like flooring and stainless steel appliances. Owners bedroom has a walk-in closet and bathroom which is connected. High vaulted ceiling gives this home an open feel. Kitchen features a center island and dining area. The fully finished basement features a large family room, 2 bedrooms and a bathroom with a custom stone shower and tiled flooring. Driving up to your large extended 3 stall, fully insulated garage on a fully cemented driveway makes this entrance to your home very inviting.
Zillow last checked: 8 hours ago
Listing updated: January 21, 2026 at 08:40am
Listed by:
David D Anderson 320-249-7026,
Haller Realty Inc.
Bought with:
George Fortier
Agency North Real Estate, Inc
Source: NorthstarMLS as distributed by MLS GRID,MLS#: 6794262
Facts & features
Interior
Bedrooms & bathrooms
- Bedrooms: 4
- Bathrooms: 2
- Full bathrooms: 1
- 3/4 bathrooms: 1
Bedroom
- Level: Main
- Area: 121 Square Feet
- Dimensions: 11x11
Bedroom 2
- Level: Main
- Area: 121 Square Feet
- Dimensions: 11x11
Bedroom 3
- Level: Lower
- Area: 154 Square Feet
- Dimensions: 14x11
Bedroom 4
- Level: Lower
- Area: 132 Square Feet
- Dimensions: 12x11
Primary bathroom
- Level: Main
- Area: 45 Square Feet
- Dimensions: 9x5
Dining room
- Level: Main
- Area: 156 Square Feet
- Dimensions: 13x12
Family room
- Level: Lower
- Area: 325 Square Feet
- Dimensions: 25x13
Kitchen
- Level: Main
- Area: 144 Square Feet
- Dimensions: 12x12
Laundry
- Level: Lower
- Area: 90 Square Feet
- Dimensions: 10x9
Living room
- Level: Main
- Area: 169 Square Feet
- Dimensions: 13x13
Utility room
- Level: Lower
- Area: 90 Square Feet
- Dimensions: 10x9
Heating
- Forced Air
Cooling
- Central Air
Appliances
- Included: Cooktop, Dishwasher, Dryer, ENERGY STAR Qualified Appliances, Exhaust Fan, Humidifier, Gas Water Heater, Microwave, Range, Refrigerator
- Laundry: Lower Level, Sink
Features
- Basement: Block,Daylight,Egress Window(s),Finished,Full,Concrete,Storage Space
- Has fireplace: No
Interior area
- Total structure area: 1,882
- Total interior livable area: 1,882 sqft
- Finished area above ground: 986
- Finished area below ground: 896
Property
Parking
- Total spaces: 3
- Parking features: Attached, Concrete, Electric, Garage Door Opener, Storage
- Attached garage spaces: 3
- Has uncovered spaces: Yes
- Details: Garage Dimensions (32x23), Garage Door Height (7), Garage Door Width (16)
Accessibility
- Accessibility features: None
Features
- Levels: Multi/Split
Lot
- Size: 10,149 sqft
- Dimensions: 140 x 75
Details
- Foundation area: 986
- Parcel number: 150065800
- Zoning description: Residential-Single Family
Construction
Type & style
- Home type: SingleFamily
- Property subtype: Single Family Residence
Materials
- Block, Post and Beam, Concrete, Frame
- Roof: Age 8 Years or Less,Asphalt,Pitched
Condition
- New construction: No
- Year built: 2020
Utilities & green energy
- Electric: Circuit Breakers
- Gas: Natural Gas
- Sewer: City Sewer/Connected
- Water: City Water/Connected
- Utilities for property: Underground Utilities
Community & neighborhood
Location
- Region: Rice
- Subdivision: Fox Meadows
HOA & financial
HOA
- Has HOA: No
Price history
| Date | Event | Price |
|---|---|---|
| 1/15/2026 | Sold | $312,000-2.5%$166/sqft |
Source: | ||
| 12/16/2025 | Pending sale | $319,900$170/sqft |
Source: | ||
| 12/4/2025 | Price change | $319,900-3%$170/sqft |
Source: | ||
| 10/25/2025 | Price change | $329,900-2.9%$175/sqft |
Source: | ||
| 10/6/2025 | Listed for sale | $339,900+12.3%$181/sqft |
Source: | ||
Public tax history
| Year | Property taxes | Tax assessment |
|---|---|---|
| 2025 | $3,350 +4.8% | $319,400 +4.2% |
| 2024 | $3,196 +18.4% | $306,400 +2.4% |
| 2023 | $2,700 +794% | $299,200 +25.3% |
Find assessor info on the county website
Neighborhood: 56367
Nearby schools
GreatSchools rating
- 7/10Rice Elementary SchoolGrades: PK-5Distance: 0.5 mi
- 4/10Sauk Rapids-Rice Middle SchoolGrades: 6-8Distance: 11.5 mi
- 6/10Sauk Rapids-Rice Senior High SchoolGrades: 9-12Distance: 10.9 mi
Get a cash offer in 3 minutes
Find out how much your home could sell for in as little as 3 minutes with a no-obligation cash offer.
Estimated market value$313,200
Get a cash offer in 3 minutes
Find out how much your home could sell for in as little as 3 minutes with a no-obligation cash offer.
Estimated market value
$313,200

