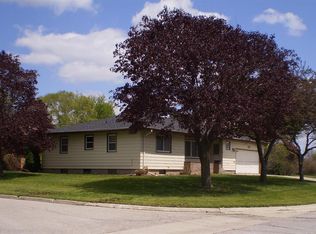Sold
$139,900
820 5th St SW, Hampton, IA 50441
2beds
1,846sqft
Single Family Residence
Built in 1960
7,000 Square Feet Lot
$140,000 Zestimate®
$76/sqft
$1,015 Estimated rent
Home value
$140,000
Estimated sales range
Not available
$1,015/mo
Zestimate® history
Loading...
Owner options
Explore your selling options
What's special
Tucked away in a quiet neighborhood on the SW side of Hampton, you're sure to love everything this 2 bedroom, 2 bath home has to offer! This ranch-style home is sure to check all your "MUST HAVE" boxes with 2 bedrooms on the main level, one featuring a spacious walk-in closet, large living room that flows into the dining area, well-appointed kitchen with included appliances for added convenience, and a full bathroom with in-floor heat and a whirlpool tub for the ultimate in-home spa feeling. The lower level offers even more space with a family room featuring a bar perfect for entertaining, a den, laundry area (washer & dryer included), closets for added storage, and a full bath that showcases a walk-in tiled shower, in-floor heat and heated towel rack for a cozy touch. Outside, enjoy the low-maintenance of vinyl siding, vinyl fencing enclosing the entire backyard, firepit and a patio area that is just waiting for your next gathering!
Zillow last checked: 8 hours ago
Listing updated: July 11, 2025 at 06:01pm
Listed by:
Kelsey Stanbrough 641-812-0739,
Abbott Realty Inc
Bought with:
Kelsey Stanbrough, ***
Abbott Realty Inc
Source: NoCoast MLS as distributed by MLS GRID,MLS#: 6326750
Facts & features
Interior
Bedrooms & bathrooms
- Bedrooms: 2
- Bathrooms: 2
- Full bathrooms: 2
Bedroom 2
- Level: Main
- Area: 120 Square Feet
- Dimensions: 10' x 12'
Other
- Level: Main
- Area: 216 Square Feet
- Dimensions: 18' x 12'
Dining room
- Description: Living/Dining Room
- Level: Main
- Area: 100 Square Feet
- Dimensions: 10' x 10'
Other
- Level: Lower
- Area: 162 Square Feet
- Dimensions: 18' x 9'
Family room
- Level: Lower
- Area: 408 Square Feet
- Dimensions: 24' x 17'
Kitchen
- Level: Main
- Area: 190 Square Feet
- Dimensions: 19' x 10'
Living room
- Level: Main
- Area: 224 Square Feet
- Dimensions: 14' x 16'
Heating
- Forced Air
Cooling
- None
Appliances
- Included: Microwave, Dishwasher, Refrigerator, Washer, Dryer
Features
- Basement: Full
- Has fireplace: No
Interior area
- Total interior livable area: 1,846 sqft
- Finished area below ground: 650
Property
Parking
- Total spaces: 1
- Parking features: Attached, Concrete
- Garage spaces: 1
Accessibility
- Accessibility features: None
Lot
- Size: 7,000 sqft
- Dimensions: 7,000 SF
Details
- Parcel number: 0733378004
Construction
Type & style
- Home type: SingleFamily
- Architectural style: Ranch
- Property subtype: Single Family Residence
Materials
- Vinyl Siding
Condition
- Year built: 1960
Utilities & green energy
- Electric: Circuit Breakers
- Sewer: Public Sewer
- Water: Public
Community & neighborhood
Location
- Region: Hampton
HOA & financial
HOA
- Has HOA: No
- Association name: HRTI
Price history
| Date | Event | Price |
|---|---|---|
| 7/11/2025 | Sold | $139,900$76/sqft |
Source: | ||
| 5/8/2025 | Pending sale | $139,900$76/sqft |
Source: | ||
| 4/29/2025 | Listed for sale | $139,900+3.7%$76/sqft |
Source: | ||
| 11/14/2016 | Sold | $134,900+49.9%$73/sqft |
Source: | ||
| 6/27/2007 | Sold | $90,000$49/sqft |
Source: Public Record Report a problem | ||
Public tax history
| Year | Property taxes | Tax assessment |
|---|---|---|
| 2024 | $2,468 -22.1% | $152,400 |
| 2023 | $3,168 +16% | $152,400 -3.4% |
| 2022 | $2,730 +2.5% | $157,800 +17% |
Find assessor info on the county website
Neighborhood: 50441
Nearby schools
GreatSchools rating
- 5/10South Side Elementary SchoolGrades: 1-4Distance: 0.7 mi
- 5/10Hampton-Dumont Middle SchoolGrades: 5-8Distance: 1.5 mi
- 6/10Hampton-Dumont High SchoolGrades: 9-12Distance: 1.4 mi

Get pre-qualified for a loan
At Zillow Home Loans, we can pre-qualify you in as little as 5 minutes with no impact to your credit score.An equal housing lender. NMLS #10287.
