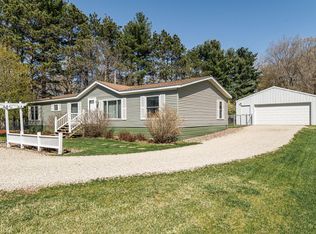The ideal investment opportunity with an option for extra income! This lovely 4 bed, 2 bath rambler is set up for the perfect owner-occupy home! It is divided into two units giving you the availability to rent out either one. The entire house has been completely renovated. Situated on 2 acres, with a 24x36 ft finished & heated shop (which can also be rented out), a finished attached 2 stall garage, and fully fenced back yard with a playhouse and sheds. Located just minutes away from downtown Rochester, yet surrounded by nature and wildlife. Private septic and well, both in compliance. Schedule your showing today!
This property is off market, which means it's not currently listed for sale or rent on Zillow. This may be different from what's available on other websites or public sources.
