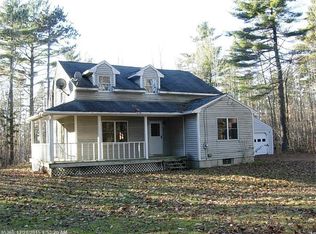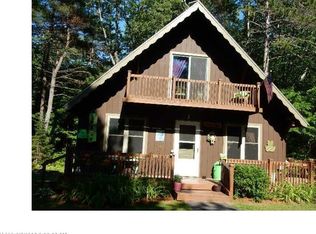Closed
$254,000
82 Yawaca Road, Clifton, ME 04428
2beds
812sqft
Single Family Residence
Built in 2023
2 Acres Lot
$269,300 Zestimate®
$313/sqft
$1,939 Estimated rent
Home value
$269,300
$205,000 - $377,000
$1,939/mo
Zestimate® history
Loading...
Owner options
Explore your selling options
What's special
A recently built home, on 2 acres of land, only about 5 minutes from the new Rte 9/I395 connector, is ready for you. After pouring a slab for a mobile home, the owner decided to build a house instead. Add to that a terrific two car garage, complete with an efficient apartment! The room count above doesn't include this one bedroom suite. Down back you'll find a pole barn large enough to house a camper. With ample parking on a horseshoe driveway, a nice deck overlooking the backyard, and a clean, new interior, this home promises the peace and quiet of Maine's woods while still being within a quick reach of everything Bangor and Brewer have to offer.
Zillow last checked: 8 hours ago
Listing updated: January 17, 2025 at 07:07pm
Listed by:
ERA Dawson-Bradford Co.
Bought with:
NextHome Experience
Source: Maine Listings,MLS#: 1586651
Facts & features
Interior
Bedrooms & bathrooms
- Bedrooms: 2
- Bathrooms: 2
- Full bathrooms: 1
- 1/2 bathrooms: 1
Bedroom 1
- Level: First
Bedroom 2
- Level: First
Great room
- Level: First
Heating
- Forced Air, Heat Pump
Cooling
- Heat Pump
Appliances
- Included: Dryer, Gas Range, Refrigerator, Washer
Features
- 1st Floor Bedroom, One-Floor Living
- Flooring: Laminate, Vinyl
- Has fireplace: No
Interior area
- Total structure area: 812
- Total interior livable area: 812 sqft
- Finished area above ground: 812
- Finished area below ground: 0
Property
Parking
- Total spaces: 2
- Parking features: Gravel, 11 - 20 Spaces, Detached
- Garage spaces: 2
Features
- Patio & porch: Deck
- Has view: Yes
- View description: Trees/Woods
Lot
- Size: 2 Acres
- Features: Rural, Open Lot, Right of Way, Rolling Slope, Wooded
Details
- Additional structures: Barn(s)
- Zoning: GMA1 (growth)
Construction
Type & style
- Home type: SingleFamily
- Architectural style: Ranch
- Property subtype: Single Family Residence
Materials
- Wood Frame, Vinyl Siding
- Foundation: Slab
- Roof: Shingle
Condition
- Year built: 2023
Utilities & green energy
- Electric: Circuit Breakers
- Sewer: Private Sewer, Septic Design Available
- Water: Private
Community & neighborhood
Location
- Region: Eddington
Other
Other facts
- Road surface type: Gravel, Dirt
Price history
| Date | Event | Price |
|---|---|---|
| 5/31/2024 | Sold | $254,000+5.9%$313/sqft |
Source: | ||
| 4/30/2024 | Pending sale | $239,900$295/sqft |
Source: | ||
| 4/17/2024 | Listed for sale | $239,900$295/sqft |
Source: | ||
Public tax history
Tax history is unavailable.
Neighborhood: 04428
Nearby schools
GreatSchools rating
- NAEddington SchoolGrades: PK-1Distance: 6.4 mi
- 7/10Holbrook SchoolGrades: 5-8Distance: 6.6 mi
- 9/10Holden SchoolGrades: 2-4Distance: 7.8 mi

Get pre-qualified for a loan
At Zillow Home Loans, we can pre-qualify you in as little as 5 minutes with no impact to your credit score.An equal housing lender. NMLS #10287.

