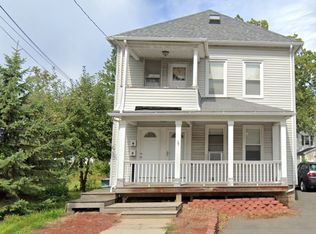Sold for $300,000
$300,000
82 Worcester St, West Springfield, MA 01089
4beds
1,338sqft
Single Family Residence
Built in 1920
8,800 Square Feet Lot
$304,300 Zestimate®
$224/sqft
$2,520 Estimated rent
Home value
$304,300
$277,000 - $335,000
$2,520/mo
Zestimate® history
Loading...
Owner options
Explore your selling options
What's special
HIGHEST AND BEST DUE 5/28/25 by 12:00 pm...This 4-bedroom, 1.5-bath Colonial offers something truly unique — a detached oversized garage with a high ceiling, work area, and a car lift, ideal for auto projects or workshop space. The paved driveway and expanded parking area provide space for up to 15 vehicles — a dream setup for hobbyists, collectors, or home-based businesses. Inside, the home features a spacious eat-in kitchen with tile flooring, stone countertops, and modern lighting. The flexible floor plan includes a first-floor bedroom and half bath, along with a dining room and living room both showcasing hardwood floors. Upstairs, you'll find three additional bedrooms with hardwood flooring and a full bath. A walk-up attic provides excellent storage potential. Enjoy the fenced-in yard with sunny garden space, perfect for outdoor enjoyment. Located minutes from highways, hospitals, and local amenities.
Zillow last checked: 8 hours ago
Listing updated: July 29, 2025 at 08:57am
Listed by:
Nunley Group 413-364-2160,
Executive Real Estate, Inc. 413-596-2212,
Erica Nunley 413-364-2160
Bought with:
Jeanne Gleason
Today Real Estate, Inc.
Source: MLS PIN,MLS#: 73379289
Facts & features
Interior
Bedrooms & bathrooms
- Bedrooms: 4
- Bathrooms: 2
- Full bathrooms: 1
- 1/2 bathrooms: 1
Primary bedroom
- Features: Closet, Flooring - Hardwood
- Level: Second
Bedroom 2
- Features: Closet, Flooring - Hardwood
- Level: Second
Bedroom 3
- Features: Closet, Flooring - Hardwood
- Level: Second
Bathroom 1
- Features: Bathroom - Half
- Level: First
Bathroom 2
- Features: Bathroom - Full
- Level: Second
Dining room
- Features: Flooring - Wood
- Level: First
Kitchen
- Features: Flooring - Stone/Ceramic Tile, Dining Area, Countertops - Stone/Granite/Solid, Lighting - Overhead
- Level: First
Living room
- Features: Flooring - Wood
- Level: First
Heating
- Forced Air, Natural Gas
Cooling
- None
Appliances
- Included: Dishwasher
- Laundry: First Floor
Features
- Walk-up Attic
- Flooring: Tile, Hardwood
- Basement: Full
- Has fireplace: No
Interior area
- Total structure area: 1,338
- Total interior livable area: 1,338 sqft
- Finished area above ground: 1,338
Property
Parking
- Total spaces: 17
- Parking features: Detached, Workshop in Garage, Oversized, Paved Drive, Off Street, Paved
- Garage spaces: 2
- Uncovered spaces: 15
Features
- Patio & porch: Porch
- Exterior features: Porch
Lot
- Size: 8,800 sqft
Details
- Parcel number: M:00534 B:36400 L:00025,2663646
- Zoning: 0
Construction
Type & style
- Home type: SingleFamily
- Architectural style: Colonial
- Property subtype: Single Family Residence
Materials
- Foundation: Block
- Roof: Shingle
Condition
- Year built: 1920
Utilities & green energy
- Sewer: Public Sewer
- Water: Public
- Utilities for property: for Gas Range
Community & neighborhood
Community
- Community features: Public Transportation, Shopping, Highway Access, Public School
Location
- Region: West Springfield
Other
Other facts
- Road surface type: Paved
Price history
| Date | Event | Price |
|---|---|---|
| 7/28/2025 | Sold | $300,000+3.8%$224/sqft |
Source: MLS PIN #73379289 Report a problem | ||
| 5/30/2025 | Contingent | $289,000$216/sqft |
Source: MLS PIN #73379289 Report a problem | ||
| 5/23/2025 | Listed for sale | $289,000+49%$216/sqft |
Source: MLS PIN #73379289 Report a problem | ||
| 3/16/2007 | Sold | $194,000$145/sqft |
Source: Public Record Report a problem | ||
Public tax history
| Year | Property taxes | Tax assessment |
|---|---|---|
| 2025 | $3,646 +5.6% | $245,200 +5.1% |
| 2024 | $3,454 +8.9% | $233,200 +14.3% |
| 2023 | $3,172 +10% | $204,100 +11.5% |
Find assessor info on the county website
Neighborhood: 01089
Nearby schools
GreatSchools rating
- 5/10Philip G Coburn Elementary SchoolGrades: K-5Distance: 0.4 mi
- 4/10West Springfield Middle SchoolGrades: 6-8Distance: 2.2 mi
- 5/10West Springfield High SchoolGrades: 9-12Distance: 1.7 mi
Get pre-qualified for a loan
At Zillow Home Loans, we can pre-qualify you in as little as 5 minutes with no impact to your credit score.An equal housing lender. NMLS #10287.
Sell with ease on Zillow
Get a Zillow Showcase℠ listing at no additional cost and you could sell for —faster.
$304,300
2% more+$6,086
With Zillow Showcase(estimated)$310,386
