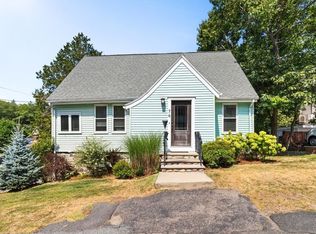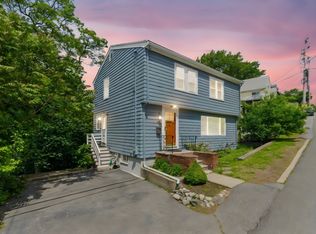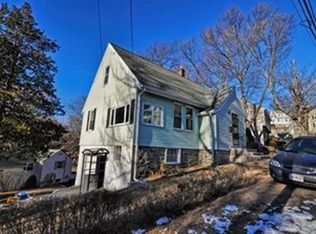Sold for $780,000 on 06/03/24
$780,000
82 Woodland Rd, Malden, MA 02148
3beds
1,752sqft
Single Family Residence
Built in 1974
4,600 Square Feet Lot
$795,200 Zestimate®
$445/sqft
$3,053 Estimated rent
Home value
$795,200
$732,000 - $859,000
$3,053/mo
Zestimate® history
Loading...
Owner options
Explore your selling options
What's special
Great location!Ten minutes walk to Oak Grove train!This beautiful colonial home near Spot Pond,Middlesex Fells and easy access to highway 93 was all updated in 2022.The first floor features a front to back living room with a fireplace,a beautiful open concept fully updated kitchen,nice pantry,dining room with recessed lighting,living room closet,an updated half bathroom and the sliding door which takes you to the outside porch.Upstairs,you will find a spacious front-to-back master plus walk-in closet,two additional bedrooms and an updated full bathroom.Attic space is perfect for the storage.Perfect size bonus room in the lower level with cedar closet was used as a fourth bedroom.Family room in the lower level with private entrance is perfect for home office, home theater or a play room.Laundry room with plenty of shelf.Mostly fenced big private backyard retreat has a nice patio.Ideal for all kinds of back yard fun.Do nothing but,just"Pack and Move" P.tax $3836.50 with R.tax exemption.
Zillow last checked: 8 hours ago
Listing updated: June 03, 2024 at 09:42am
Listed by:
Laxmi Khanal 617-331-3189,
StartPoint Realty 978-422-3999,
Laxmi Khanal 617-331-3189
Bought with:
Mei Huang
Cindy Cai Realty LLC
Source: MLS PIN,MLS#: 73224212
Facts & features
Interior
Bedrooms & bathrooms
- Bedrooms: 3
- Bathrooms: 2
- Full bathrooms: 1
- 1/2 bathrooms: 1
Primary bedroom
- Features: Walk-In Closet(s), Flooring - Hardwood
- Level: Second
- Area: 204
- Dimensions: 17 x 12
Bedroom 2
- Features: Walk-In Closet(s), Flooring - Hardwood
- Level: Second
- Area: 120
- Dimensions: 12 x 10
Bedroom 3
- Features: Closet, Flooring - Hardwood
- Level: Second
- Area: 99
- Dimensions: 11 x 9
Bathroom 1
- Features: Bathroom - Half
- Level: First
- Area: 12
- Dimensions: 4 x 3
Bathroom 2
- Features: Bathroom - Full
- Level: Second
- Area: 35
- Dimensions: 7 x 5
Dining room
- Features: Closet - Linen, Flooring - Hardwood, Exterior Access, Open Floorplan
- Level: First
- Area: 90
- Dimensions: 10 x 9
Family room
- Features: Flooring - Vinyl, Exterior Access
- Level: Basement
- Area: 170
- Dimensions: 17 x 10
Kitchen
- Features: Flooring - Hardwood, Dining Area, Balcony / Deck, Pantry
- Level: First
- Area: 100
- Dimensions: 10 x 10
Living room
- Features: Closet
- Level: First
- Area: 228
- Dimensions: 19 x 12
Heating
- Electric Baseboard
Cooling
- Window Unit(s)
Appliances
- Laundry: In Basement
Features
- Cedar Closet(s), Bonus Room
- Flooring: Hardwood, Flooring - Vinyl
- Doors: Insulated Doors
- Windows: Insulated Windows, Storm Window(s)
- Basement: Full,Finished,Walk-Out Access
- Number of fireplaces: 1
- Fireplace features: Living Room
Interior area
- Total structure area: 1,752
- Total interior livable area: 1,752 sqft
Property
Parking
- Total spaces: 3
- Parking features: Paved Drive, Off Street, Paved
- Uncovered spaces: 3
Features
- Patio & porch: Porch, Patio
- Exterior features: Porch, Patio, Garden
Lot
- Size: 4,600 sqft
- Features: Wooded
Details
- Foundation area: 0
- Parcel number: 590940
- Zoning: ResA
Construction
Type & style
- Home type: SingleFamily
- Architectural style: Colonial
- Property subtype: Single Family Residence
Materials
- Foundation: Concrete Perimeter
- Roof: Shingle
Condition
- Year built: 1974
Utilities & green energy
- Electric: 200+ Amp Service
- Sewer: Public Sewer
- Water: Public
- Utilities for property: for Electric Range
Community & neighborhood
Community
- Community features: Public Transportation, Shopping, Pool, Tennis Court(s), Walk/Jog Trails, Medical Facility, Laundromat, Bike Path, Conservation Area, Highway Access, House of Worship, Private School, Public School, T-Station, University
Location
- Region: Malden
Price history
| Date | Event | Price |
|---|---|---|
| 6/3/2024 | Sold | $780,000-2.4%$445/sqft |
Source: MLS PIN #73224212 | ||
| 4/24/2024 | Contingent | $799,000$456/sqft |
Source: MLS PIN #73224212 | ||
| 4/18/2024 | Listed for sale | $799,000+99.3%$456/sqft |
Source: MLS PIN #73224212 | ||
| 4/16/2023 | Listing removed | -- |
Source: Zillow Rentals | ||
| 3/26/2023 | Listed for rent | $4,000$2/sqft |
Source: Zillow Rentals | ||
Public tax history
| Year | Property taxes | Tax assessment |
|---|---|---|
| 2025 | $6,705 +4.6% | $592,300 +8% |
| 2024 | $6,408 +3.6% | $548,200 +8.1% |
| 2023 | $6,183 +6.3% | $507,200 +7.6% |
Find assessor info on the county website
Neighborhood: West End
Nearby schools
GreatSchools rating
- 6/10Beebe SchoolGrades: K-8Distance: 0.5 mi
- 3/10Malden High SchoolGrades: 9-12Distance: 1 mi
- 5/10Forestdale SchoolGrades: K-8Distance: 1.4 mi
Get a cash offer in 3 minutes
Find out how much your home could sell for in as little as 3 minutes with a no-obligation cash offer.
Estimated market value
$795,200
Get a cash offer in 3 minutes
Find out how much your home could sell for in as little as 3 minutes with a no-obligation cash offer.
Estimated market value
$795,200


