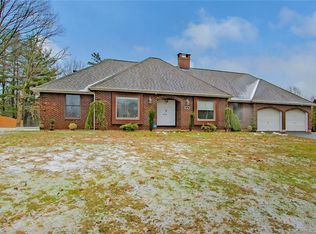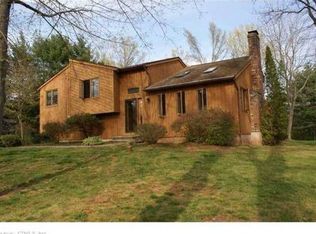Sold for $431,000
$431,000
82 Willowbrook Road, Cromwell, CT 06416
3beds
1,826sqft
Single Family Residence
Built in 1983
0.57 Acres Lot
$463,900 Zestimate®
$236/sqft
$3,049 Estimated rent
Home value
$463,900
$418,000 - $515,000
$3,049/mo
Zestimate® history
Loading...
Owner options
Explore your selling options
What's special
Must see this absolutely charming Split-Level home! This fantastic, 3-bedroom, 2.5-bathroom split-level has over 1800 sq ft of living space with so many great updates. Walk into the bright, sunny living room with cathedral ceilings, a wood stove, and tons of natural light. The eat-in kitchen features an island, stainless steel appliances and flows into the dining room, which overlooks the living area. With its gleaming hardwood floors and new slider out to the deck, this space is perfect for entertaining. The main level also includes tons of closet space, full bath, three generously sized bedrooms, including a primary suite with a fully remodeled en-suite bathroom and walk-in shower. The lower level is a spacious family room, complete with a remodeled half bath/laundry room and a convenient walk-out to the backyard. Fantastic, level back-yard, fully fenced in also features a Kloter Farms shed, a dedicated garden area, and even a chicken coop! Additional upgrades include a new roof (2018), central air conditioning, a new hot water heater, and boiler. This home is a must-see!
Zillow last checked: 9 hours ago
Listing updated: November 06, 2024 at 09:19am
Listed by:
Tracey A. Precourt 860-490-7515,
Century 21 Clemens Group 860-563-0021
Bought with:
Ruth Ratner, REB.0756336
Keller Williams Realty Prtnrs.
Source: Smart MLS,MLS#: 24046334
Facts & features
Interior
Bedrooms & bathrooms
- Bedrooms: 3
- Bathrooms: 3
- Full bathrooms: 2
- 1/2 bathrooms: 1
Primary bedroom
- Features: Full Bath, Wall/Wall Carpet
- Level: Main
Bedroom
- Features: Wall/Wall Carpet
- Level: Main
Bedroom
- Features: Wall/Wall Carpet
- Level: Main
Dining room
- Features: Sliders, Hardwood Floor
- Level: Upper
Family room
- Features: Wall/Wall Carpet
- Level: Lower
Kitchen
- Features: Kitchen Island, Tile Floor
- Level: Upper
Living room
- Features: Cathedral Ceiling(s), Fireplace, Wood Stove, Wall/Wall Carpet
- Level: Main
Heating
- Hot Water, Oil
Cooling
- Ceiling Fan(s), Central Air
Appliances
- Included: Oven/Range, Microwave, Refrigerator, Dishwasher, Washer, Dryer, Water Heater
- Laundry: Lower Level
Features
- Wired for Data
- Basement: Partial
- Attic: Access Via Hatch
- Number of fireplaces: 1
Interior area
- Total structure area: 1,826
- Total interior livable area: 1,826 sqft
- Finished area above ground: 1,826
Property
Parking
- Total spaces: 4
- Parking features: Attached, Driveway, Paved
- Attached garage spaces: 2
- Has uncovered spaces: Yes
Features
- Levels: Multi/Split
Lot
- Size: 0.57 Acres
- Features: Level
Details
- Parcel number: 956341
- Zoning: R-25
Construction
Type & style
- Home type: SingleFamily
- Architectural style: Split Level
- Property subtype: Single Family Residence
Materials
- Wood Siding
- Foundation: Concrete Perimeter
- Roof: Asphalt
Condition
- New construction: No
- Year built: 1983
Utilities & green energy
- Sewer: Public Sewer
- Water: Public
Community & neighborhood
Community
- Community features: Library, Medical Facilities, Park, Shopping/Mall
Location
- Region: Cromwell
Price history
| Date | Event | Price |
|---|---|---|
| 10/31/2024 | Sold | $431,000+7.8%$236/sqft |
Source: | ||
| 9/12/2024 | Listed for sale | $399,900+29.4%$219/sqft |
Source: | ||
| 6/6/2018 | Listing removed | $309,000$169/sqft |
Source: Agnelli Real Estate LLC #170070200 Report a problem | ||
| 6/6/2018 | Listed for sale | $309,000+3.7%$169/sqft |
Source: Agnelli Real Estate LLC #170070200 Report a problem | ||
| 6/4/2018 | Sold | $298,000-3.6%$163/sqft |
Source: Public Record Report a problem | ||
Public tax history
| Year | Property taxes | Tax assessment |
|---|---|---|
| 2025 | $7,363 +2.4% | $239,120 |
| 2024 | $7,190 +2.2% | $239,120 |
| 2023 | $7,033 +6.7% | $239,120 +20.9% |
Find assessor info on the county website
Neighborhood: 06416
Nearby schools
GreatSchools rating
- NAEdna C. Stevens SchoolGrades: PK-2Distance: 1.4 mi
- 8/10Cromwell Middle SchoolGrades: 6-8Distance: 1.5 mi
- 9/10Cromwell High SchoolGrades: 9-12Distance: 1.3 mi
Schools provided by the listing agent
- Elementary: Edna C. Stevens
- Middle: Cromwell,Woodside
- High: Cromwell
Source: Smart MLS. This data may not be complete. We recommend contacting the local school district to confirm school assignments for this home.
Get pre-qualified for a loan
At Zillow Home Loans, we can pre-qualify you in as little as 5 minutes with no impact to your credit score.An equal housing lender. NMLS #10287.
Sell with ease on Zillow
Get a Zillow Showcase℠ listing at no additional cost and you could sell for —faster.
$463,900
2% more+$9,278
With Zillow Showcase(estimated)$473,178

