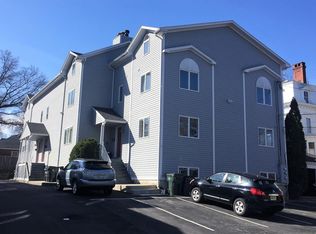Welcome to 82 Willow st, the home you've been waiting for in Providence's sought-after Armory District.
A full length steel beam anchors the open-concept main floor, showcasing hardwood floors, exposed ceilings, and striking industrial details. The chef's kitchen is a standout, featuring a marble slab topped island and top of the line appliances including a six burner Thermador range, Zephyr hood, and full-sized refrigerator and freezer. A vintage Dutch door opens to the fenced in backyard, creating the perfect space for entertaining.
Upstairs, the master bedroom offers cathedral ceilings, exposed brick and rafters, and an en suite bathroom with a double vanity and glass enclosed tiled shower. A spacious walk-in closet with in-unit laundry completes the suite. The second floor also includes a generously sized second bedroom and a full, tiled bath.
The third floor is home to a sun filled, 200-square-foot artist's loft with several windows and a skylight, ideal as a home office, creative space, or reading nook.
Additional perks include 2 3 off-street parking spaces and an unbeatable West End location, just steps from shopping, dining, and entertainment.
This one of a kind home seamlessly blends historic charm with modern updates
Don't miss the chance to make it yours!
Don't miss out on this opportunity to live in a beautiful and convenient location! Contact us today!
leo. baessa @ compass . com (no spaces)
Real Estate Professional
Please email Leo with any questions or to schedule a viewing of the property!
House for rent
Accepts Zillow applications
$3,500/mo
82 Willow St, Providence, RI 02909
2beds
1,832sqft
Price may not include required fees and charges.
Single family residence
Available Fri Aug 1 2025
Cats, dogs OK
Central air
Shared laundry
Off street parking
Forced air
What's special
Fenced in backyardMarble slab topped islandIn-unit laundryDouble vanityOpen-concept main floorExposed brick and raftersExposed ceilings
- 85 days
- on Zillow |
- -- |
- -- |
Travel times
Facts & features
Interior
Bedrooms & bathrooms
- Bedrooms: 2
- Bathrooms: 3
- Full bathrooms: 3
Heating
- Forced Air
Cooling
- Central Air
Appliances
- Included: Dishwasher, Freezer, Oven, Refrigerator
- Laundry: Shared
Features
- Walk In Closet
- Flooring: Hardwood
Interior area
- Total interior livable area: 1,832 sqft
Property
Parking
- Parking features: Off Street
- Details: Contact manager
Features
- Exterior features: Heating system: Forced Air, Walk In Closet
Details
- Parcel number: PROVM36L34
Construction
Type & style
- Home type: SingleFamily
- Property subtype: Single Family Residence
Community & HOA
Location
- Region: Providence
Financial & listing details
- Lease term: 1 Year
Price history
| Date | Event | Price |
|---|---|---|
| 7/9/2025 | Price change | $3,500-6.7%$2/sqft |
Source: Zillow Rentals | ||
| 6/6/2025 | Price change | $3,750-6.3%$2/sqft |
Source: Zillow Rentals | ||
| 5/5/2025 | Listed for rent | $4,000$2/sqft |
Source: Zillow Rentals | ||
| 5/31/2017 | Sold | $371,000+6.3%$203/sqft |
Source: | ||
| 3/27/2017 | Listed for sale | $349,000+190.8%$191/sqft |
Source: The Rhode Guide #1154939 | ||
![[object Object]](https://photos.zillowstatic.com/fp/0d9590bdc7616d0d73615b989dac7082-p_i.jpg)
