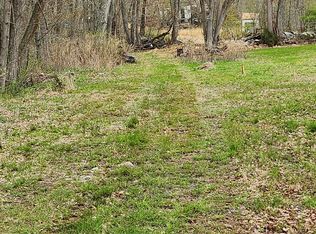Featured in October 2019 edition of Country Living magazine is this Beautiful Antique Colonial with Guest house. The Main house has been completed updated and restored bringing it back to its original charm and uniqueness! New plumbing, heating, & electrical throughout. Most of the foundation, and windows have been replaced, as well as an addition to the living space. The Main house is 1770 sq ft, the house has an open floor plan which includes 3 bed rooms, 2-1/2 baths, two fire places, wide board floors, updated kitchen with soap stone sink, granite counter tops, stainless appliances and updated baths. Double doors off the dining area lead to a cozy back patio space and there is an additional 2nd floor room where the laundry hookups are located which could be used as an office, nursery, laundry room or 4th bed room if needed. The guest house is approximately 1000 sq ft. It has a flexible floor plan, The 1st floor includes the kitchen and full bath along with an additional room that can be used as the bed room or living room with a door leading to a private patio, the second floor has a huge room that could be used as the living room or bed room with sliders out to a private deck. Making this the perfect guest house, in-law apartment or rental. Also listed as a Multi family, 170206505
This property is off market, which means it's not currently listed for sale or rent on Zillow. This may be different from what's available on other websites or public sources.
