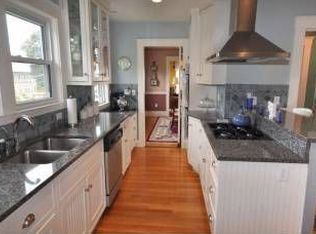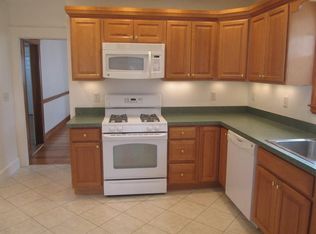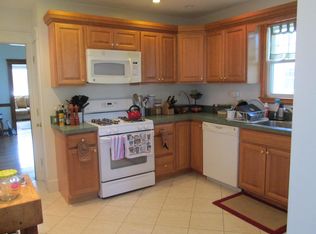So much more than meets the eye! This must-see 2-bed 1-bath condo in Arlington Center is bursting with sunshine, modern updates & feels so much bigger than you think! The welcoming front porch is just the beginning " enter a home filled with light shining on hardwood floors, beautiful woodwork & charming period details. The living room boasts a lovely brick-faced gas fireplace & opens to your dining room with built-in cabinet and chair rail. The kitchen is tastefully updated with granite counters, S/S appliances, tiled backsplash & a bonus pantry area that is a game changer for entertaining prep! There is great bedroom space, updated bath, front and back porches, great yard & garden space on a corner lot. A pristine basement has plenty of storage and there is 1-car garage parking and driveway space. Access to 5 bus routes! Connect to Green, Red, & Orange Lines, close to shops, restaurants - all the urban amenities you need in the spacious home you want. Move-in ready & ready for you!
This property is off market, which means it's not currently listed for sale or rent on Zillow. This may be different from what's available on other websites or public sources.


