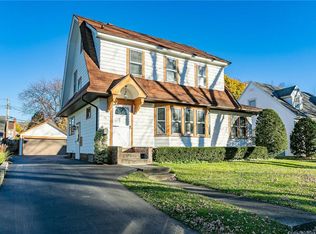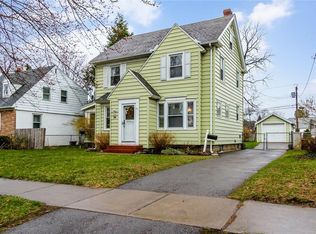This large welcoming front porch is the perfect place to sip your coffee on these brisk Fall mornings. Here at 82 Walzer, you will find a bright kitchen with ample and functional cabinetry, plenty of counter space and a large window over the sink. The formal dining room has beautiful hardwood floors, natural wood trim and three light filled windows. Adjacent through the large doorways is the cozy family room with plush carpeting. Off of the family room is a bonus side room, perfect for a home office/playroom or music room. On the upper level you will find 3 generously sized bedrooms and an updated full bath! Full attic with potential to finish. Utilize the fenced in the backyard with a patio for outdoor gatherings with family during the nicer weather. Convenient detached garage. Don't miss this great opportunity!
This property is off market, which means it's not currently listed for sale or rent on Zillow. This may be different from what's available on other websites or public sources.

