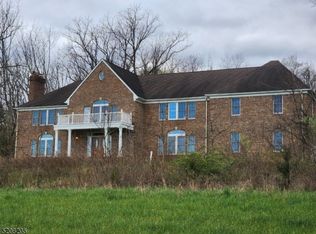Sold for $425,000
$425,000
82 Walnut Valley Rd, Columbia, NJ 07832
4beds
2,298sqft
SingleFamily
Built in 1978
1 Acres Lot
$427,800 Zestimate®
$185/sqft
$3,451 Estimated rent
Home value
$427,800
$376,000 - $488,000
$3,451/mo
Zestimate® history
Loading...
Owner options
Explore your selling options
What's special
Charming 4-Bedroom Home with Incredible Potential in Columbia NJ!
Discover this spacious 2,298 sq. ft. home in the desirable Blairstown Township, ready for your vision to bring it to life! This 4-bedroom, 2.5-bathroom residence sits on a generous 0.4-acre lot, offering endless possibilities for families, investors, or DIY enthusiasts. The bright, living area is spacious and flows seamlessly into the dining space—perfect for entertaining or everyday living.
The kitchen is equipped with ample counter space, and a custom rolling island ideal for home chefs. Upstairs, the primary suite includes a walk-in closet for added convenience, while three additional bedrooms offer versatility for a home office, guest rooms, or creative spaces. The 2.5 bathrooms are fully functional but outdated, providing a prime opportunity to remodel and create personalized, modern retreats.
Step outside to a large backyard with an in-ground pool, currently non-operational, awaiting your touch to restore it into a stunning centerpiece or reimagine it as a unique outdoor feature. The expansive lot is perfect for gardening, play, or hosting gatherings.
Nestled in a vibrant community this home is priced to reflect its tremendous value and potential. Ideal for buyers eager to invest in a property with room to shine. Don’t wait—schedule a private tour today to see the possibilities for yourself!
Contact Jessica at 908-395-1667 to learn more or book a showing.
Facts & features
Interior
Bedrooms & bathrooms
- Bedrooms: 4
- Bathrooms: 3
- Full bathrooms: 2
- 1/2 bathrooms: 1
Heating
- Baseboard, Oil
Cooling
- None
Appliances
- Included: Dishwasher, Range / Oven, Refrigerator
Features
- Flooring: Hardwood
- Basement: Yes
Interior area
- Total interior livable area: 2,298 sqft
Property
Parking
- Total spaces: 2
Features
- Exterior features: Shingle, Wood, Brick
Lot
- Size: 1 Acres
Details
- Parcel number: 040060100000000608
Construction
Type & style
- Home type: SingleFamily
Materials
- Frame
- Roof: Asphalt
Condition
- Year built: 1978
Utilities & green energy
- Sewer: Septic
- Utilities for property: Electric
Community & neighborhood
Location
- Region: Columbia
Other
Other facts
- Basement: Yes
- Parking/Driveway Description: 2 Car Width, Additional Parking, Blacktop, Driveway-Exclusive
- Easement: Unknown
- Exterior Features: Deck, Patio, Workshop, Thermal Windows/Doors, Storage Shed, Privacy Fence
- Garage Description: Built-In Garage
- Heating: 1 Unit, Baseboard - Hotwater
- Exterior Description: Brick, Wood Shingle
- Listing Type: Exclusive Right to Sell
- Lot Description: Level Lot, Open Lot, Mountain View
- Ownership Type: Fee Simple
- Roof Description: Asphalt Shingle
- Dining Room Level: First
- Kitchen Area: Eat-In Kitchen
- Family Room Level: First
- Kitchen Level: First
- Living Room Level: First
- Utilities: Electric
- Basement Description: Full
- Bedroom 2 Level: Second
- Bedroom 1 Level: Second
- Sewer: Septic
- Flooring: Wood
- Style: Colonial
- Primary Style: Colonial
- Fireplace Desc: Family Room
- Water: Well
- Construction Date/Year Built Des: Approximate
- Bedroom 3 Level: Second
- Pool: Yes
- Dining Area: Formal Dining Room
- Bedroom 4 Level: Second
- Fuel Type: OilAbOut
- Cooling: Ceiling Fan, Attic Fan
- Pool Description: In-Ground Pool
- Amenities: Pool-Outdoor
- Appliances: Range/Oven-Electric, Refrigerator, Dishwasher
- Town #: Blairstown Twp.
- Ownership type: Fee Simple
Price history
| Date | Event | Price |
|---|---|---|
| 9/17/2025 | Sold | $425,000+6.3%$185/sqft |
Source: Public Record Report a problem | ||
| 5/3/2025 | Listed for sale | $400,000+33.3%$174/sqft |
Source: Owner Report a problem | ||
| 9/16/2021 | Listing removed | -- |
Source: | ||
| 7/30/2021 | Listed for sale | $299,999+7.1%$131/sqft |
Source: | ||
| 4/15/2021 | Listing removed | -- |
Source: | ||
Public tax history
| Year | Property taxes | Tax assessment |
|---|---|---|
| 2025 | $9,080 | $292,800 |
| 2024 | $9,080 +7.6% | $292,800 |
| 2023 | $8,439 +12.5% | $292,800 |
Find assessor info on the county website
Neighborhood: 07832
Nearby schools
GreatSchools rating
- 7/10Knowlton Twp Elementary SchoolGrades: PK-6Distance: 2.7 mi
- 6/10N Warren Reg High SchoolGrades: 7-12Distance: 5.5 mi
Schools provided by the listing agent
- Elementary: BLAIRSTOWN
- Middle: BLAIRSTOWN
- High: NO. WARREN
Source: The MLS. This data may not be complete. We recommend contacting the local school district to confirm school assignments for this home.
Get a cash offer in 3 minutes
Find out how much your home could sell for in as little as 3 minutes with a no-obligation cash offer.
Estimated market value$427,800
Get a cash offer in 3 minutes
Find out how much your home could sell for in as little as 3 minutes with a no-obligation cash offer.
Estimated market value
$427,800
