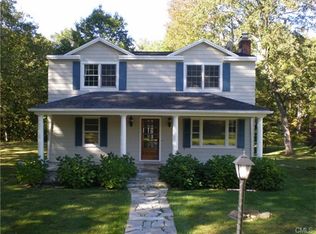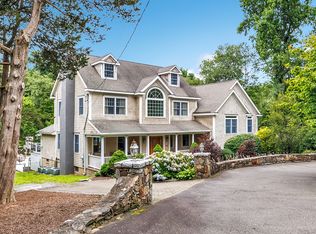Sold for $410,000 on 02/27/23
$410,000
82 Walnut Tree Hill Road, Shelton, CT 06484
3beds
1,620sqft
Single Family Residence
Built in 1960
1.85 Acres Lot
$491,200 Zestimate®
$253/sqft
$3,094 Estimated rent
Home value
$491,200
$427,000 - $555,000
$3,094/mo
Zestimate® history
Loading...
Owner options
Explore your selling options
What's special
This custom built, one owner home has never been on the market before, it is well cared for, but will need some updating for today's home buyers. The home is generator ready, has beautiful replacement windows and central air. Sited on 1.85 acres, this home features 3 bedrooms, 1.5 baths, hardwood in living room is representative of the floors in the bedrooms. POA is sure there is HW under the wall to wall in the dining area. At one time the living room and dining room were open with a doorway, it should be easy to remove the wall. The propane tank on the property is for the generator and is owned, so the new buyer can shop for propane. The electric was updated to 200 amp service, the roof is an newer. The are two garages, one with a pit for doing your own oil changes or working under your vehicle. POA believes that there was an underground oll tank that was legally abandoned years ago and filled with sand. There are no disclosures on the property and is being sold as is. Buyer to do due diligence in reference to the flooring in the rec room.
Zillow last checked: 8 hours ago
Listing updated: February 28, 2023 at 11:39am
Listed by:
Ellen Zern 203-209-5069,
Pepe Realty, Inc 203-929-6775
Bought with:
Laura Almeyda, RES.0812911
Huntsman,Meade & Partners Comp
Source: Smart MLS,MLS#: 170542655
Facts & features
Interior
Bedrooms & bathrooms
- Bedrooms: 3
- Bathrooms: 2
- Full bathrooms: 1
- 1/2 bathrooms: 1
Primary bedroom
- Features: Ceiling Fan(s), Hardwood Floor, Wall/Wall Carpet
- Level: Upper
- Area: 156.2 Square Feet
- Dimensions: 11 x 14.2
Bedroom
- Features: Hardwood Floor, Wall/Wall Carpet
- Level: Upper
- Area: 99 Square Feet
- Dimensions: 9 x 11
Bedroom
- Features: Ceiling Fan(s), Hardwood Floor, Wall/Wall Carpet
- Level: Upper
- Area: 108 Square Feet
- Dimensions: 9 x 12
Dining room
- Features: Wall/Wall Carpet
- Level: Main
- Area: 114 Square Feet
- Dimensions: 10 x 11.4
Kitchen
- Features: Vinyl Floor
- Level: Main
- Area: 114 Square Feet
- Dimensions: 10 x 11.4
Living room
- Features: Bay/Bow Window, Ceiling Fan(s), Hardwood Floor
- Level: Main
- Area: 240.8 Square Feet
- Dimensions: 14 x 17.2
Rec play room
- Features: Vinyl Floor
- Level: Lower
- Area: 144 Square Feet
- Dimensions: 9 x 16
Sun room
- Features: Concrete Floor
- Level: Lower
- Area: 174 Square Feet
- Dimensions: 10 x 17.4
Heating
- Baseboard, Oil
Cooling
- Central Air
Appliances
- Included: Refrigerator, Dishwasher, Washer, Dryer, Water Heater
- Laundry: Lower Level
Features
- Smart Thermostat
- Doors: Storm Door(s)
- Windows: Thermopane Windows
- Basement: Full,Unfinished,Concrete,Interior Entry,Storage Space,Sump Pump
- Attic: Pull Down Stairs,Access Via Hatch
- Has fireplace: No
Interior area
- Total structure area: 1,620
- Total interior livable area: 1,620 sqft
- Finished area above ground: 1,302
- Finished area below ground: 318
Property
Parking
- Total spaces: 2
- Parking features: Attached, Paved, Driveway, Garage Door Opener, Private
- Attached garage spaces: 2
- Has uncovered spaces: Yes
Accessibility
- Accessibility features: Bath Grab Bars
Features
- Levels: Multi/Split
- Patio & porch: Patio, Enclosed
- Exterior features: Rain Gutters, Lighting, Sidewalk
Lot
- Size: 1.85 Acres
- Features: Few Trees, Rolling Slope
Details
- Additional structures: Shed(s)
- Parcel number: 298732
- Zoning: R-1
- Other equipment: Generator, Generator Ready
Construction
Type & style
- Home type: SingleFamily
- Architectural style: Split Level
- Property subtype: Single Family Residence
Materials
- Aluminum Siding
- Foundation: Block
- Roof: Asphalt
Condition
- New construction: No
- Year built: 1960
Utilities & green energy
- Sewer: Septic Tank
- Water: Well
Green energy
- Energy efficient items: Thermostat, Doors, Windows
Community & neighborhood
Community
- Community features: Golf, Health Club, Library, Medical Facilities, Pool, Shopping/Mall
Location
- Region: Shelton
- Subdivision: Huntington
Price history
| Date | Event | Price |
|---|---|---|
| 2/27/2023 | Sold | $410,000-1.2%$253/sqft |
Source: | ||
| 2/26/2023 | Contingent | $414,900$256/sqft |
Source: | ||
| 1/13/2023 | Price change | $414,900-3.5%$256/sqft |
Source: | ||
| 1/3/2023 | Listed for sale | $429,900$265/sqft |
Source: | ||
Public tax history
| Year | Property taxes | Tax assessment |
|---|---|---|
| 2025 | $4,595 -7.2% | $244,160 -5.4% |
| 2024 | $4,950 +9.8% | $258,090 |
| 2023 | $4,509 | $258,090 |
Find assessor info on the county website
Neighborhood: 06484
Nearby schools
GreatSchools rating
- 8/10Mohegan SchoolGrades: K-4Distance: 0.8 mi
- 3/10Intermediate SchoolGrades: 7-8Distance: 2.6 mi
- 7/10Shelton High SchoolGrades: 9-12Distance: 2.8 mi
Schools provided by the listing agent
- Elementary: Mohegan
- Middle: Shelton,Perry Hill
- High: Shelton
Source: Smart MLS. This data may not be complete. We recommend contacting the local school district to confirm school assignments for this home.

Get pre-qualified for a loan
At Zillow Home Loans, we can pre-qualify you in as little as 5 minutes with no impact to your credit score.An equal housing lender. NMLS #10287.
Sell for more on Zillow
Get a free Zillow Showcase℠ listing and you could sell for .
$491,200
2% more+ $9,824
With Zillow Showcase(estimated)
$501,024
