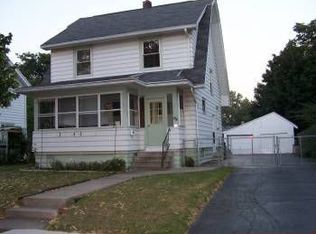Gorgeous colonial offers plenty of charm & character with hardwood floors, large gum wood molding, leaded glass accents, crown molding, a laundry shoot & built-in linen closet. The enclosed front porch with it's insulated floor & ceiling leads you into the amply sized living room with built-in shelving & a gas fireplace. A generously sized formal dining room made for entertaining takes you directly into an eat- in kitchen with cork flooring. A new sliding glass door in the dining room leads to the back yard. On the second floor there are 3 bedrooms and full bath Endless opportunities in the unfinished 3rd floor that has spray foam insulation, newer windows, & a solar powered skylight. The lower level is partially finished with a half bath perfect for an office, workout room, studio or rec room. Completely fenced yard with a patio & raised beds. Updates in 2014 & 2015 include: gas fireplace, basement glass block windows, spray foam insulation (attic, porch floor, rim joist) Blown insulation (porch ceiling), new porch windows, electrical panel, sliding glass door & steps to the backyard. Delayed showings Fri 9/10 9a. Delayed negotiations Mon 9/13 5p. Allow 24 hr for life of offer.
This property is off market, which means it's not currently listed for sale or rent on Zillow. This may be different from what's available on other websites or public sources.
