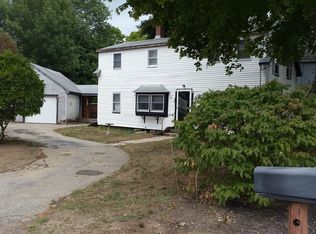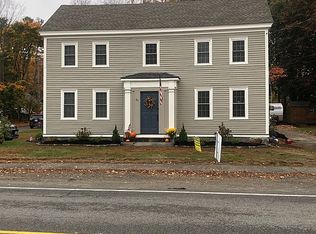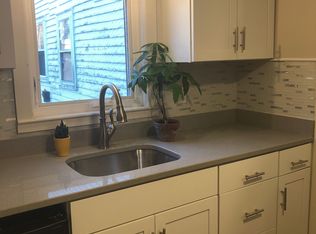Sold for $725,000
$725,000
82 W Main St, Georgetown, MA 01833
3beds
2,269sqft
Single Family Residence
Built in 1850
0.31 Acres Lot
$726,100 Zestimate®
$320/sqft
$5,011 Estimated rent
Home value
$726,100
$668,000 - $791,000
$5,011/mo
Zestimate® history
Loading...
Owner options
Explore your selling options
What's special
Stunning New Englander, updated with so many modern conveniences, CENTRAL A/C, BRAND NEW GAS FURNACE, 3 UPDATED BATHROOMS, NEW SUNROOM CONVERSION, NEWER ROOF (2022), SECURITY SYSTEM AND MORE!! All this while retaining the classic beauty of the era. Steps away from downtown, this 3 bedroom, 3 bath home affords the new owner with little to do but move in! Updated kitchen, sunroom that opens to an oversized composite deck, updated electrical, updated plumbing - and ohhh the bathrooms - so pretty!! This home is awash in sunlight with wide pine floors and freshly painted interior welcoming you HOME. The first floor laundry was exquisitely incorporated into the home. The dining room shines w/ custom lighting and built-ins. Working from home is seamless w/ the Ubiquiti Router & access points throughout the property. Parking galore with two driveways, a detached 1-car garage and all this, set upon a beautiful, level lot w/ fenced-in backyard, garden bed & more!
Zillow last checked: 8 hours ago
Listing updated: July 14, 2025 at 11:39am
Listed by:
Michelle Sullivan 603-498-4149,
The Gove Group Real Estate 603-778-6400,
Herbert Colby 978-852-6487
Bought with:
Julie Andrews
Keller Williams Realty Evolution
Source: MLS PIN,MLS#: 73362971
Facts & features
Interior
Bedrooms & bathrooms
- Bedrooms: 3
- Bathrooms: 3
- Full bathrooms: 2
- 1/2 bathrooms: 1
- Main level bathrooms: 1
Primary bedroom
- Features: Bathroom - 3/4, Closet, Flooring - Wood
Bedroom 2
- Features: Flooring - Wood
Bedroom 3
- Features: Flooring - Wood
Primary bathroom
- Features: Yes
Bathroom 1
- Features: Bathroom - Half
- Level: Main
Bathroom 2
- Features: Bathroom - Full, Bathroom - Tiled With Tub & Shower
Bathroom 3
- Features: Bathroom - 3/4, Bathroom - Double Vanity/Sink, Bathroom - Tiled With Shower Stall
Dining room
- Features: Closet/Cabinets - Custom Built, Flooring - Wood, Recessed Lighting
Family room
- Features: Closet/Cabinets - Custom Built, Flooring - Wood, Recessed Lighting
Kitchen
- Features: Flooring - Wood, Kitchen Island, Recessed Lighting, Stainless Steel Appliances, Gas Stove
- Level: Main
Living room
- Features: Flooring - Wood, Recessed Lighting
- Level: Main
Heating
- Forced Air, Natural Gas
Cooling
- Central Air
Appliances
- Included: Range, Dishwasher, Refrigerator, Washer, Dryer
- Laundry: Closet - Walk-in, Main Level, Electric Dryer Hookup, Washer Hookup
Features
- Walk-up Attic
- Flooring: Wood, Tile
- Basement: Full,Bulkhead,Concrete,Unfinished
- Number of fireplaces: 1
- Fireplace features: Living Room
Interior area
- Total structure area: 2,269
- Total interior livable area: 2,269 sqft
- Finished area above ground: 2,269
- Finished area below ground: 0
Property
Parking
- Total spaces: 7
- Parking features: Detached, Garage Door Opener, Workshop in Garage, Paved Drive, Off Street
- Garage spaces: 1
- Uncovered spaces: 6
Features
- Patio & porch: Deck - Composite, Patio
- Exterior features: Deck - Composite, Patio, Rain Gutters, Fenced Yard, Garden
- Fencing: Fenced/Enclosed,Fenced
Lot
- Size: 0.31 Acres
- Features: Level
Details
- Parcel number: M:0006C B:00000 L:00150,1891075
- Zoning: RA
Construction
Type & style
- Home type: SingleFamily
- Architectural style: Colonial
- Property subtype: Single Family Residence
Materials
- Frame
- Foundation: Stone
- Roof: Shingle
Condition
- Year built: 1850
Utilities & green energy
- Electric: Circuit Breakers, 200+ Amp Service
- Sewer: Private Sewer
- Water: Public
- Utilities for property: for Gas Range, for Electric Dryer, Washer Hookup
Green energy
- Energy efficient items: Thermostat
Community & neighborhood
Security
- Security features: Security System
Community
- Community features: Public Transportation, Shopping, Park, Walk/Jog Trails, Golf, Medical Facility, Laundromat, Highway Access, Public School
Location
- Region: Georgetown
Price history
| Date | Event | Price |
|---|---|---|
| 7/14/2025 | Sold | $725,000-6.5%$320/sqft |
Source: MLS PIN #73362971 Report a problem | ||
| 6/10/2025 | Contingent | $775,000$342/sqft |
Source: MLS PIN #73362971 Report a problem | ||
| 5/15/2025 | Price change | $775,000-3%$342/sqft |
Source: MLS PIN #73362971 Report a problem | ||
| 5/4/2025 | Price change | $799,000-3.2%$352/sqft |
Source: MLS PIN #73362971 Report a problem | ||
| 4/23/2025 | Listed for sale | $825,000+58.7%$364/sqft |
Source: MLS PIN #73362971 Report a problem | ||
Public tax history
| Year | Property taxes | Tax assessment |
|---|---|---|
| 2025 | $5,972 -6.5% | $540,000 +6% |
| 2024 | $6,390 -9.6% | $509,200 -6.5% |
| 2023 | $7,072 | $544,800 |
Find assessor info on the county website
Neighborhood: 01833
Nearby schools
GreatSchools rating
- 5/10Penn Brook Elementary SchoolGrades: K-6Distance: 1.1 mi
- 3/10Georgetown Middle SchoolGrades: 7-8Distance: 0.5 mi
- 7/10Georgetown Middle/High SchoolGrades: 9-12Distance: 0.5 mi
Schools provided by the listing agent
- Elementary: Penn Brook
- Middle: Georgetown Midd
- High: Georgetown High
Source: MLS PIN. This data may not be complete. We recommend contacting the local school district to confirm school assignments for this home.
Get a cash offer in 3 minutes
Find out how much your home could sell for in as little as 3 minutes with a no-obligation cash offer.
Estimated market value$726,100
Get a cash offer in 3 minutes
Find out how much your home could sell for in as little as 3 minutes with a no-obligation cash offer.
Estimated market value
$726,100


