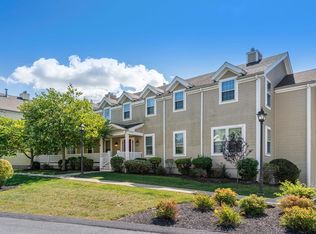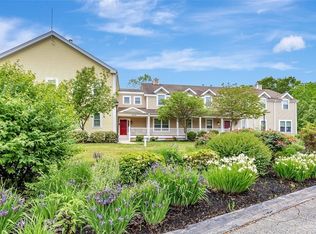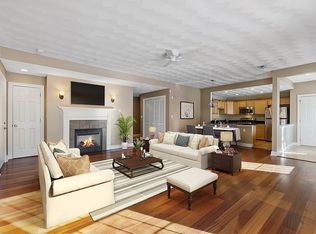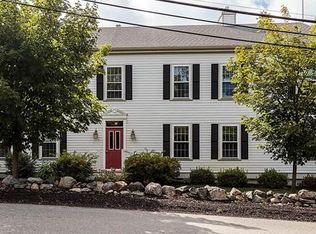Sold for $430,000
$430,000
82 Virginia Rd Unit 405, Lincoln, MA 01773
2beds
1,250sqft
Condominium
Built in 2006
-- sqft lot
$430,600 Zestimate®
$344/sqft
$3,126 Estimated rent
Home value
$430,600
$396,000 - $465,000
$3,126/mo
Zestimate® history
Loading...
Owner options
Explore your selling options
What's special
Longing for a simpler lifestyle? Then check out this rarely available unit at Minuteman Commons, a 32-unit 55+ Adult community in Lincoln, surrounded by woods and trails, but located within minutes of I-95, 2 train stations and quality shopping and dining in nearby Concord, Lexington, Bedford and Burlington! This sunny garden style end unit with 2 bedrooms and 2 full baths, features an open concept living room with gas fireplace, a dining room with cherry floors, a kitchen with breakfast bar, granite counters, Maple cabinets, gas stove and stainless-steel appliances. A full-size washer & dryer are just steps away. The primary suite has a walk-in closet and ensuite bathroom, with double vanity and over-sized walk-in shower. The hall bath has a soaking tub. Ceiling fans add energy efficiency to the gas forced air heat and central air. The elevator takes you to your deeded garage and locked storage room, the fitness center and Community room and additional off street and guest parking.
Zillow last checked: 8 hours ago
Listing updated: June 21, 2025 at 11:22am
Listed by:
Gail Green 617-872-9669,
Coldwell Banker Realty - Lexington 781-862-2600,
Carol A. Lenox 978-399-3731
Bought with:
John Belli Jr.
HomeSmart Professionals Real Estate
Source: MLS PIN,MLS#: 73376528
Facts & features
Interior
Bedrooms & bathrooms
- Bedrooms: 2
- Bathrooms: 2
- Full bathrooms: 2
Primary bedroom
- Features: Bathroom - Full, Bathroom - Double Vanity/Sink, Ceiling Fan(s), Walk-In Closet(s), Flooring - Wall to Wall Carpet, Cable Hookup, High Speed Internet Hookup
- Level: First
- Area: 144
- Dimensions: 12 x 12
Bedroom 2
- Features: Ceiling Fan(s), Flooring - Wall to Wall Carpet, Closet - Double
- Level: First
- Area: 144
- Dimensions: 12 x 12
Primary bathroom
- Features: Yes
Bathroom 1
- Features: Bathroom - Double Vanity/Sink, Bathroom - Tiled With Shower Stall, Flooring - Stone/Ceramic Tile, Countertops - Stone/Granite/Solid
- Level: First
- Area: 88
- Dimensions: 11 x 8
Bathroom 2
- Features: Bathroom - Full, Bathroom - Tiled With Tub & Shower, Flooring - Stone/Ceramic Tile, Countertops - Stone/Granite/Solid
- Level: First
- Area: 60
- Dimensions: 10 x 6
Dining room
- Features: Flooring - Wood, Open Floorplan, Lighting - Sconce
- Level: First
- Area: 180
- Dimensions: 20 x 9
Kitchen
- Features: Flooring - Stone/Ceramic Tile, Countertops - Stone/Granite/Solid, Breakfast Bar / Nook, Cabinets - Upgraded, Exterior Access, Open Floorplan, Recessed Lighting, Stainless Steel Appliances, Gas Stove
- Level: First
- Area: 104
- Dimensions: 13 x 8
Living room
- Features: Ceiling Fan(s), Closet, Flooring - Wall to Wall Carpet, Cable Hookup, Exterior Access, Open Floorplan, Lighting - Sconce, Lighting - Overhead
- Level: First
- Area: 247
- Dimensions: 19 x 13
Heating
- Forced Air, Natural Gas
Cooling
- Central Air
Appliances
- Included: Range, Dishwasher, Microwave, Refrigerator, Washer, Dryer
- Laundry: Flooring - Stone/Ceramic Tile, Electric Dryer Hookup, Washer Hookup, First Floor, In Unit
Features
- Closet, Entrance Foyer
- Flooring: Tile, Carpet, Flooring - Wall to Wall Carpet
- Windows: Insulated Windows
- Basement: None
- Number of fireplaces: 1
- Fireplace features: Living Room
- Common walls with other units/homes: End Unit,2+ Common Walls
Interior area
- Total structure area: 1,250
- Total interior livable area: 1,250 sqft
- Finished area above ground: 1,250
Property
Parking
- Total spaces: 2
- Parking features: Under, Garage Door Opener, Deeded, Off Street, Guest, Paved
- Attached garage spaces: 1
- Uncovered spaces: 1
Features
- Entry location: Unit Placement(Garden)
- Exterior features: Gazebo, Professional Landscaping
Lot
- Size: 3.65 Acres
Details
- Additional structures: Gazebo
- Parcel number: 4651838
- Zoning: Res.
Construction
Type & style
- Home type: Condo
- Property subtype: Condominium
Materials
- Frame
- Roof: Shingle
Condition
- Year built: 2006
Utilities & green energy
- Electric: 200+ Amp Service
- Sewer: Private Sewer
- Water: Public
- Utilities for property: for Gas Range, Washer Hookup
Green energy
- Energy efficient items: Thermostat
Community & neighborhood
Community
- Community features: Public Transportation, Shopping, Park, Walk/Jog Trails, Golf, Medical Facility, Bike Path, Conservation Area, Highway Access, House of Worship, Private School, Public School, T-Station, University, Adult Community
Senior living
- Senior community: Yes
Location
- Region: Lincoln
HOA & financial
HOA
- HOA fee: $750 monthly
- Amenities included: Elevator(s), Fitness Center, Clubroom, Storage
- Services included: Insurance, Maintenance Structure, Road Maintenance, Maintenance Grounds, Snow Removal, Trash
Other
Other facts
- Listing terms: Deed Restricted (See Remarks)
Price history
| Date | Event | Price |
|---|---|---|
| 6/18/2025 | Sold | $430,000-2.1%$344/sqft |
Source: MLS PIN #73376528 Report a problem | ||
| 5/27/2025 | Contingent | $439,000$351/sqft |
Source: MLS PIN #73376528 Report a problem | ||
| 5/16/2025 | Listed for sale | $439,000+3.3%$351/sqft |
Source: MLS PIN #73376528 Report a problem | ||
| 7/18/2019 | Sold | $425,000+0.5%$340/sqft |
Source: Public Record Report a problem | ||
| 6/5/2019 | Pending sale | $423,000$338/sqft |
Source: Barrett Sotheby's International Realty #72508070 Report a problem | ||
Public tax history
| Year | Property taxes | Tax assessment |
|---|---|---|
| 2025 | $5,147 -1.2% | $401,800 -0.6% |
| 2024 | $5,210 -6.6% | $404,200 +0.8% |
| 2023 | $5,581 -6.2% | $400,900 +0.6% |
Find assessor info on the county website
Neighborhood: 01773
Nearby schools
GreatSchools rating
- 8/10Lincoln SchoolGrades: PK-8Distance: 2.5 mi
- 9/10Lincoln-Sudbury Regional High SchoolGrades: 9-12Distance: 6.7 mi
Schools provided by the listing agent
- Elementary: Lincoln
- Middle: Lincoln
- High: Lincoln/Sudbury
Source: MLS PIN. This data may not be complete. We recommend contacting the local school district to confirm school assignments for this home.
Get a cash offer in 3 minutes
Find out how much your home could sell for in as little as 3 minutes with a no-obligation cash offer.
Estimated market value$430,600
Get a cash offer in 3 minutes
Find out how much your home could sell for in as little as 3 minutes with a no-obligation cash offer.
Estimated market value
$430,600



