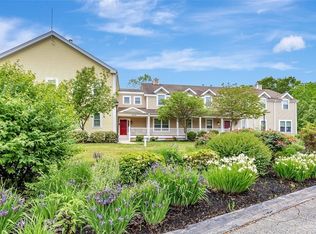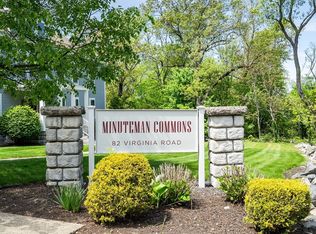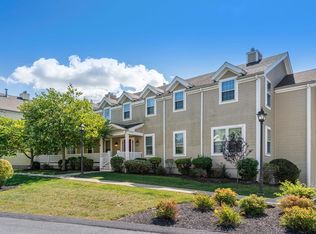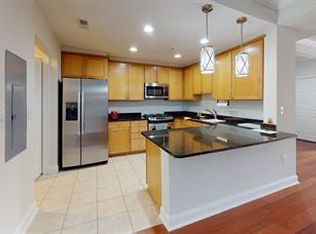Sold for $415,000
$415,000
82 Virginia Rd Unit 404, Lincoln, MA 01773
2beds
1,250sqft
Condominium
Built in 2006
-- sqft lot
$458,300 Zestimate®
$332/sqft
$3,107 Estimated rent
Home value
$458,300
$435,000 - $481,000
$3,107/mo
Zestimate® history
Loading...
Owner options
Explore your selling options
What's special
Come home to this beautiful two bedroom, two bath condominium at Minuteman Commons! This sunny first floor unit boasts hardwood floors, an open kitchen, dining and living room with a gas fireplace, two bedrooms with pretty views including a master suite with walk-in closet and updated bath with double vanity and oversized tiled shower. Amenities include in-unit laundry, an elevator to a lower level with private storage room, deeded garage parking, a fully equipped exercise room and common room with kitchen. Built in 2006 this desirable collection of over 55 units are well located, on the Concord border with easy access to major routes and abutting the Minuteman National Park with miles of walking trails!
Zillow last checked: 8 hours ago
Listing updated: June 09, 2023 at 11:02am
Listed by:
The Ridick Revis Group 617-593-3492,
Compass 351-207-1153
Bought with:
Farrell Crowley Group
William Raveis R.E. & Home Services
Source: MLS PIN,MLS#: 72792700
Facts & features
Interior
Bedrooms & bathrooms
- Bedrooms: 2
- Bathrooms: 2
- Full bathrooms: 2
Primary bedroom
- Features: Bathroom - Double Vanity/Sink, Ceiling Fan(s), Walk-In Closet(s), Flooring - Wall to Wall Carpet
- Level: First
- Area: 156
- Dimensions: 12 x 13
Bedroom 2
- Features: Closet, Flooring - Wall to Wall Carpet
- Level: First
- Area: 144
- Dimensions: 12 x 12
Primary bathroom
- Features: Yes
Bathroom 1
- Features: Bathroom - Double Vanity/Sink, Bathroom - Tiled With Shower Stall, Flooring - Stone/Ceramic Tile
- Level: First
- Area: 96
- Dimensions: 8 x 12
Bathroom 2
- Features: Bathroom - Tiled With Tub & Shower, Flooring - Stone/Ceramic Tile
- Level: First
- Area: 77
- Dimensions: 7 x 11
Dining room
- Features: Flooring - Hardwood
- Level: First
Kitchen
- Features: Flooring - Stone/Ceramic Tile, Dining Area, Countertops - Stone/Granite/Solid, Breakfast Bar / Nook, Open Floorplan, Stainless Steel Appliances, Gas Stove
- Level: First
- Area: 143
- Dimensions: 11 x 13
Living room
- Features: Ceiling Fan(s), Closet, Flooring - Hardwood, Open Floorplan
- Level: First
- Area: 323
- Dimensions: 17 x 19
Heating
- Forced Air
Cooling
- Central Air
Appliances
- Included: Range, Dishwasher, Microwave, Refrigerator, Washer, Dryer
- Laundry: Electric Dryer Hookup, Washer Hookup, First Floor, In Unit
Features
- Flooring: Wood, Tile, Carpet
- Windows: Insulated Windows, Screens
- Basement: None
- Number of fireplaces: 1
- Fireplace features: Living Room
- Common walls with other units/homes: 2+ Common Walls
Interior area
- Total structure area: 1,250
- Total interior livable area: 1,250 sqft
Property
Parking
- Total spaces: 2
- Parking features: Under, Garage Door Opener, Storage, Deeded, Assigned, Off Street, Common, Paved
- Attached garage spaces: 1
- Uncovered spaces: 1
Accessibility
- Accessibility features: Accessible Entrance
Features
- Entry location: Unit Placement(Street,Walkout)
- Patio & porch: Porch
- Exterior features: Porch, Gazebo, Screens, Rain Gutters, Professional Landscaping
Lot
- Size: 3.65 Acres
Details
- Additional structures: Gazebo
- Parcel number: 4651838
- Zoning: Res
Construction
Type & style
- Home type: Condo
- Property subtype: Condominium
- Attached to another structure: Yes
Materials
- Frame
- Roof: Shingle
Condition
- Year built: 2006
Utilities & green energy
- Sewer: Private Sewer
- Water: Public
- Utilities for property: for Gas Range, for Electric Oven, for Electric Dryer, Washer Hookup
Community & neighborhood
Security
- Security features: Intercom
Community
- Community features: Public Transportation, Walk/Jog Trails, Medical Facility, Bike Path, Conservation Area, Adult Community
Senior living
- Senior community: Yes
Location
- Region: Lincoln
HOA & financial
HOA
- HOA fee: $658 monthly
- Amenities included: Elevator(s), Fitness Center, Clubroom
- Services included: Sewer, Insurance, Maintenance Structure, Road Maintenance, Maintenance Grounds, Snow Removal, Trash
Price history
| Date | Event | Price |
|---|---|---|
| 6/9/2023 | Sold | $415,000-2.4%$332/sqft |
Source: MLS PIN #72792700 Report a problem | ||
| 6/3/2022 | Listing removed | -- |
Source: MLS PIN #72792700 Report a problem | ||
| 7/2/2021 | Pending sale | $425,000$340/sqft |
Source: MLS PIN #72792700 Report a problem | ||
| 6/18/2021 | Contingent | $425,000$340/sqft |
Source: MLS PIN #72792700 Report a problem | ||
| 5/16/2021 | Price change | $425,000-2.3%$340/sqft |
Source: MLS PIN #72792700 Report a problem | ||
Public tax history
| Year | Property taxes | Tax assessment |
|---|---|---|
| 2025 | $5,147 -1.2% | $401,800 -0.6% |
| 2024 | $5,210 -6.6% | $404,200 +0.8% |
| 2023 | $5,581 -6.2% | $400,900 +0.6% |
Find assessor info on the county website
Neighborhood: 01773
Nearby schools
GreatSchools rating
- 8/10Lincoln SchoolGrades: PK-8Distance: 2.5 mi
- 9/10Lincoln-Sudbury Regional High SchoolGrades: 9-12Distance: 6.7 mi
Get a cash offer in 3 minutes
Find out how much your home could sell for in as little as 3 minutes with a no-obligation cash offer.
Estimated market value$458,300
Get a cash offer in 3 minutes
Find out how much your home could sell for in as little as 3 minutes with a no-obligation cash offer.
Estimated market value
$458,300



