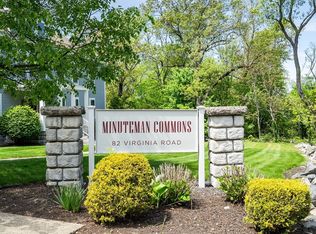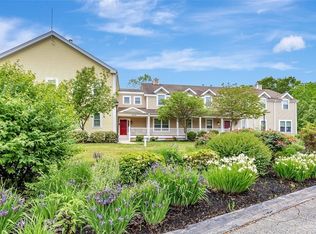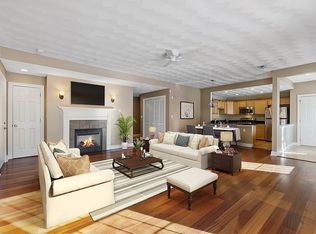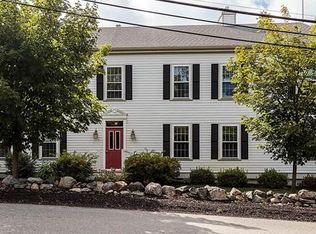Sold for $450,000
$450,000
82 Virginia Rd Unit 105, Lincoln, MA 01773
2beds
1,277sqft
Condominium
Built in 2006
-- sqft lot
$459,600 Zestimate®
$352/sqft
$3,075 Estimated rent
Home value
$459,600
$423,000 - $501,000
$3,075/mo
Zestimate® history
Loading...
Owner options
Explore your selling options
What's special
Discover your perfect retreat in this sunlit 2-bedroom, 2-bathroom condo, located on the top floor of a desirable elevator building within a vibrant 55+ community. This beautifully appointed home boasts an open floor plan that seamlessly blends comfort and elegance, with abundant natural light filling every corner. The modern kitchen, featuring contemporary finishes, flows effortlessly into a spacious living area where a cozy gas fireplace adds both warmth and charm. Both bedrooms are generously sized, with the primary suite offering a luxurious en-suite bath. Enjoy the convenience of in-unit laundry, ample storage throughout, including two additional storage spaces, and a dedicated garage parking spot. A cozy gazebo on the grounds provides a serene space to unwind and take in the surrounding views. All this is within a short distance to Minuteman National Historical Park and conveniently close to the town centers of Lincoln and Concord, with easy access to Routes 2 and 95.
Zillow last checked: 8 hours ago
Listing updated: October 18, 2024 at 12:35pm
Listed by:
Adams & Co. Team 617-874-0736,
Real Broker MA, LLC 855-450-0442,
Ashlee Reed 617-894-9171
Bought with:
Michele Saulnier
Keller Williams Realty Boston South West
Source: MLS PIN,MLS#: 73290872
Facts & features
Interior
Bedrooms & bathrooms
- Bedrooms: 2
- Bathrooms: 2
- Full bathrooms: 2
- Main level bedrooms: 2
Primary bedroom
- Features: Bathroom - Full, Walk-In Closet(s), Flooring - Wall to Wall Carpet, Handicap Accessible, Cable Hookup
- Level: Main,Second
Bedroom 2
- Features: Closet, Flooring - Wall to Wall Carpet, Handicap Accessible, Cable Hookup
- Level: Main,Second
Primary bathroom
- Features: Yes
Bathroom 1
- Features: Bathroom - Full, Bathroom - Double Vanity/Sink, Bathroom - Tiled With Shower Stall, Closet/Cabinets - Custom Built, Flooring - Stone/Ceramic Tile
- Level: Second
Bathroom 2
- Features: Bathroom - Full, Bathroom - Tiled With Tub & Shower, Flooring - Stone/Ceramic Tile
- Level: Second
Dining room
- Features: Flooring - Hardwood, Handicap Accessible, Lighting - Overhead
- Level: Main,Second
Kitchen
- Features: Closet/Cabinets - Custom Built, Flooring - Hardwood, Pantry, Countertops - Stone/Granite/Solid, Breakfast Bar / Nook, Open Floorplan, Recessed Lighting, Stainless Steel Appliances
- Level: Main,Second
Living room
- Features: Closet/Cabinets - Custom Built, Flooring - Hardwood, Window(s) - Picture, Handicap Accessible, Cable Hookup, Open Floorplan
- Level: Main,Second
Heating
- Central, Forced Air, Natural Gas
Cooling
- Central Air
Appliances
- Included: Oven, Dishwasher, Disposal, Microwave, Refrigerator, Freezer, Washer, Dryer
- Laundry: Electric Dryer Hookup, Washer Hookup, Second Floor
Features
- Elevator
- Flooring: Wood, Carpet
- Doors: Insulated Doors
- Windows: Insulated Windows
- Has basement: Yes
- Number of fireplaces: 1
- Fireplace features: Living Room
- Common walls with other units/homes: No One Above,End Unit,Corner
Interior area
- Total structure area: 1,277
- Total interior livable area: 1,277 sqft
Property
Parking
- Total spaces: 2
- Parking features: Garage
- Garage spaces: 2
Features
- Entry location: Unit Placement(Upper,Front)
Details
- Parcel number: 4651817
- Zoning: 55+
Construction
Type & style
- Home type: Condo
- Property subtype: Condominium
- Attached to another structure: Yes
Materials
- Frame
- Roof: Shingle
Condition
- Year built: 2006
Utilities & green energy
- Electric: 100 Amp Service
- Sewer: Private Sewer
- Water: Public
Green energy
- Energy efficient items: Thermostat
Community & neighborhood
Community
- Community features: Public Transportation, Park, Walk/Jog Trails, Bike Path, Conservation Area, Highway Access, Adult Community
Senior living
- Senior community: Yes
Location
- Region: Lincoln
HOA & financial
HOA
- HOA fee: $728 monthly
- Amenities included: Elevator(s), Fitness Center, Clubroom, Garden Area
- Services included: Water, Sewer, Insurance, Maintenance Structure, Road Maintenance, Maintenance Grounds, Snow Removal, Trash, Reserve Funds
Price history
| Date | Event | Price |
|---|---|---|
| 10/17/2024 | Sold | $450,000+5.9%$352/sqft |
Source: MLS PIN #73290872 Report a problem | ||
| 9/17/2024 | Listed for sale | $425,000+51.8%$333/sqft |
Source: MLS PIN #73290872 Report a problem | ||
| 7/28/2010 | Sold | $280,000$219/sqft |
Source: Public Record Report a problem | ||
Public tax history
| Year | Property taxes | Tax assessment |
|---|---|---|
| 2025 | $5,202 -1.2% | $406,100 -0.6% |
| 2024 | $5,266 -6.6% | $408,500 +0.8% |
| 2023 | $5,640 -6.2% | $405,200 +0.6% |
Find assessor info on the county website
Neighborhood: 01773
Nearby schools
GreatSchools rating
- 8/10Lincoln SchoolGrades: PK-8Distance: 2.5 mi
- 9/10Lincoln-Sudbury Regional High SchoolGrades: 9-12Distance: 6.7 mi
Get a cash offer in 3 minutes
Find out how much your home could sell for in as little as 3 minutes with a no-obligation cash offer.
Estimated market value$459,600
Get a cash offer in 3 minutes
Find out how much your home could sell for in as little as 3 minutes with a no-obligation cash offer.
Estimated market value
$459,600



