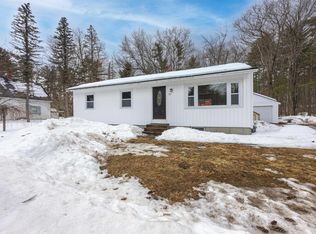Brick ranch on just under 1/2 acre lot with great access to downtown and within walking distace of schools. This 3 bedroom home offers an open concept floorplan with a large living room which has a wood fireplace and hardwood flooring, dining room, bright and applianced kitchen to prepare the family meals, three bedrooms with new carpeting and a full bath. Need an extra room...there is a partially finished room in the lower level. Home is heated with FHW by natural gas and also has an on demand gas hot water heater. The very large level back yard is great for the kids, gardening or the dogs and has a shed for the additional storage. Showing start on Saturday 4/28. Come take a look and see if this one is for you.
This property is off market, which means it's not currently listed for sale or rent on Zillow. This may be different from what's available on other websites or public sources.

