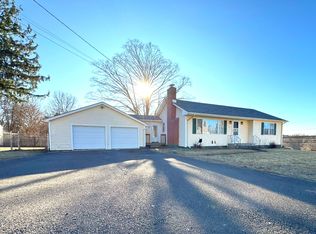Sold for $320,000 on 07/07/25
$320,000
82 Vernon Center Heights, Vernon, CT 06066
3beds
1,188sqft
Single Family Residence
Built in 1950
0.26 Acres Lot
$332,400 Zestimate®
$269/sqft
$2,338 Estimated rent
Home value
$332,400
$293,000 - $379,000
$2,338/mo
Zestimate® history
Loading...
Owner options
Explore your selling options
What's special
Welcome to your perfect haven in Vernon! This beautifully updated 3-bedroom, 1-bath home has been lovingly maintained and thoughtfully upgraded, offering the ideal blend of charm, comfort, and functionality. From the moment you arrive, you'll notice the newer Trex front steps and landing that welcome you in style. Inside, gleaming hardwood floors flow throughout the home, creating a warm and inviting atmosphere. The main-level laundry with high-end Samsung washer and dryer adds everyday convenience, while the cozy wood stove insert in the living room invites you to relax and unwind. The heart of the home-a fully updated kitchen-boasts stunning new countertops, cabinets, and appliances, perfect for both everyday meals and entertaining. Step outside to your own private oasis, complete with a brand-new patio, a charming pergola, and a lush backyard that's made for quiet mornings or lively gatherings. Additional highlights include a new shed, new driveway, and newer Anderson windows, all reflecting the care poured into every corner of this home. This is more than a house-it's a place where memories are waiting to be made. Don't miss your chance to fall in love in person!
Zillow last checked: 8 hours ago
Listing updated: July 08, 2025 at 07:01am
Listed by:
Kayla Suprin 860-713-4216,
William Raveis Real Estate 860-633-0111
Bought with:
Marni K. Lewis, REB.0794593
Realty One Group Cutting Edge
Source: Smart MLS,MLS#: 24097869
Facts & features
Interior
Bedrooms & bathrooms
- Bedrooms: 3
- Bathrooms: 1
- Full bathrooms: 1
Primary bedroom
- Level: Main
Bedroom
- Features: Wall/Wall Carpet
- Level: Upper
Bedroom
- Features: Wall/Wall Carpet
- Level: Upper
Dining room
- Features: Hardwood Floor
- Level: Main
Living room
- Features: Hardwood Floor
- Level: Main
Heating
- Hot Water, Oil
Cooling
- None
Appliances
- Included: Oven/Range, Microwave, Refrigerator, Dishwasher, Washer, Dryer
- Laundry: Main Level
Features
- Basement: Full
- Attic: None
- Has fireplace: No
Interior area
- Total structure area: 1,188
- Total interior livable area: 1,188 sqft
- Finished area above ground: 1,188
Property
Parking
- Parking features: None
Lot
- Size: 0.26 Acres
- Features: Few Trees
Details
- Parcel number: 1661435
- Zoning: R-27
Construction
Type & style
- Home type: SingleFamily
- Architectural style: Cape Cod
- Property subtype: Single Family Residence
Materials
- Aluminum Siding
- Foundation: Concrete Perimeter
- Roof: Asphalt
Condition
- New construction: No
- Year built: 1950
Utilities & green energy
- Sewer: Public Sewer
- Water: Well
Community & neighborhood
Location
- Region: Vernon
Price history
| Date | Event | Price |
|---|---|---|
| 7/7/2025 | Sold | $320,000+6.7%$269/sqft |
Source: | ||
| 6/5/2025 | Pending sale | $300,000$253/sqft |
Source: | ||
| 5/29/2025 | Listed for sale | $300,000+79.6%$253/sqft |
Source: | ||
| 11/30/2017 | Sold | $167,000-1.7%$141/sqft |
Source: | ||
| 9/5/2017 | Price change | $169,900-5.6%$143/sqft |
Source: Berkshire Hathaway HomeServices New England Properties #170011523 | ||
Public tax history
| Year | Property taxes | Tax assessment |
|---|---|---|
| 2025 | $4,264 +2.8% | $118,140 |
| 2024 | $4,146 +5.1% | $118,140 |
| 2023 | $3,945 | $118,140 |
Find assessor info on the county website
Neighborhood: 06066
Nearby schools
GreatSchools rating
- 7/10Center Road SchoolGrades: PK-5Distance: 0.4 mi
- 6/10Vernon Center Middle SchoolGrades: 6-8Distance: 0.6 mi
- 3/10Rockville High SchoolGrades: 9-12Distance: 1.6 mi

Get pre-qualified for a loan
At Zillow Home Loans, we can pre-qualify you in as little as 5 minutes with no impact to your credit score.An equal housing lender. NMLS #10287.
