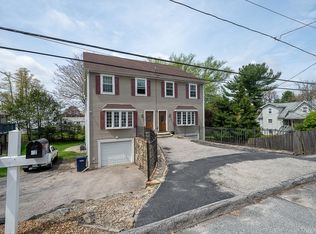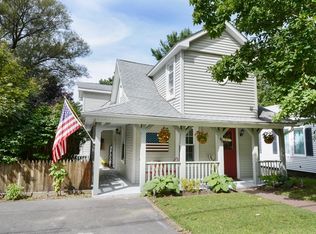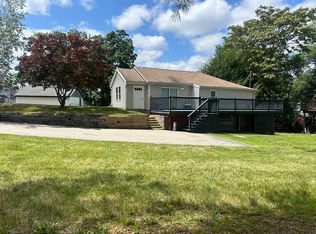Sold for $440,000
$440,000
82 Valmor St, Worcester, MA 01604
3beds
1,680sqft
Single Family Residence
Built in 2004
4,017 Square Feet Lot
$456,600 Zestimate®
$262/sqft
$2,836 Estimated rent
Home value
$456,600
$416,000 - $502,000
$2,836/mo
Zestimate® history
Loading...
Owner options
Explore your selling options
What's special
Welcome Home to this lovely 3 bedroom 2.5 Bath home in Worcester! This younger home boasts Hydro Air Heating and Central Air! Gleaming Hardwood floors welcome you into the spacious Living Room and Dining with plenty of natural light. The Kitchen boasts plenty of cabinets, granite countertops, stainless appliances, eat-in area and tile flooring. Slider out to expansive deck is perfect for outdoor entertaining. Large Main Bedroom with walk-in closet, wall to wall carpeting and Main Bathroom. Two additional ample Bedrooms with plenty of closet space. Second Floor Laundry. One Car Garage under with plenty of parking for 3 additional cars. This well cared for home is in a wonderful commuter location with easy access to UMASS, MASS Pike, Major Routes, Great Restaurants, Hanover Theater, Tuft's Vet School and Universities!
Zillow last checked: 8 hours ago
Listing updated: October 01, 2024 at 09:48am
Listed by:
Mary V. Surette 508-450-2023,
Coldwell Banker Realty - Worcester 508-795-7500
Bought with:
Felix Mensah
RE/MAX Partners
Source: MLS PIN,MLS#: 73235086
Facts & features
Interior
Bedrooms & bathrooms
- Bedrooms: 3
- Bathrooms: 3
- Full bathrooms: 2
- 1/2 bathrooms: 1
Primary bedroom
- Features: Bathroom - Full, Walk-In Closet(s), Flooring - Wall to Wall Carpet
- Level: Second
Bedroom 2
- Features: Closet, Flooring - Wall to Wall Carpet
- Level: Second
Bedroom 3
- Features: Closet, Flooring - Wall to Wall Carpet
- Level: Second
Primary bathroom
- Features: Yes
Bathroom 1
- Features: Bathroom - Half, Flooring - Stone/Ceramic Tile
- Level: First
Bathroom 2
- Features: Bathroom - Full, Bathroom - Tiled With Tub & Shower, Flooring - Stone/Ceramic Tile
- Level: Second
Bathroom 3
- Features: Bathroom - Full, Bathroom - With Shower Stall, Flooring - Stone/Ceramic Tile
- Level: Second
Dining room
- Features: Flooring - Hardwood
- Level: First
Kitchen
- Features: Flooring - Stone/Ceramic Tile, Countertops - Stone/Granite/Solid, Deck - Exterior, Exterior Access, Slider, Stainless Steel Appliances
- Level: First
Living room
- Features: Flooring - Hardwood
- Level: First
Heating
- Central, Forced Air, Oil, Hydro Air
Cooling
- Central Air
Appliances
- Included: Electric Water Heater, Range, Dishwasher, Microwave, Refrigerator, Washer, Dryer
- Laundry: Second Floor, Electric Dryer Hookup, Washer Hookup
Features
- Flooring: Wood, Tile, Carpet
- Doors: Insulated Doors
- Windows: Insulated Windows
- Basement: Partial,Interior Entry,Garage Access
- Has fireplace: No
Interior area
- Total structure area: 1,680
- Total interior livable area: 1,680 sqft
Property
Parking
- Total spaces: 4
- Parking features: Under, Paved Drive, Off Street
- Attached garage spaces: 1
- Uncovered spaces: 3
Accessibility
- Accessibility features: No
Features
- Patio & porch: Deck
- Exterior features: Deck, Rain Gutters
- Waterfront features: Lake/Pond
Lot
- Size: 4,017 sqft
Details
- Parcel number: 4398545
- Zoning: RL-7
Construction
Type & style
- Home type: SingleFamily
- Architectural style: Colonial
- Property subtype: Single Family Residence
- Attached to another structure: Yes
Materials
- Frame
- Foundation: Concrete Perimeter
- Roof: Shingle
Condition
- Year built: 2004
Utilities & green energy
- Electric: Circuit Breakers, 200+ Amp Service
- Sewer: Public Sewer
- Water: Public
- Utilities for property: for Electric Dryer, Washer Hookup
Community & neighborhood
Community
- Community features: Public Transportation, Shopping, Tennis Court(s), Park, Walk/Jog Trails, Golf, Medical Facility, Highway Access, House of Worship, Private School, Public School, T-Station, University
Location
- Region: Worcester
Price history
| Date | Event | Price |
|---|---|---|
| 10/1/2024 | Sold | $440,000+2.6%$262/sqft |
Source: MLS PIN #73235086 Report a problem | ||
| 7/11/2024 | Contingent | $429,000$255/sqft |
Source: MLS PIN #73235086 Report a problem | ||
| 7/8/2024 | Price change | $429,000-0.2%$255/sqft |
Source: MLS PIN #73235086 Report a problem | ||
| 5/8/2024 | Listed for sale | $429,900+72%$256/sqft |
Source: MLS PIN #73235086 Report a problem | ||
| 9/12/2019 | Sold | $249,900$149/sqft |
Source: Public Record Report a problem | ||
Public tax history
| Year | Property taxes | Tax assessment |
|---|---|---|
| 2025 | $5,174 +4.8% | $392,300 +9.3% |
| 2024 | $4,935 +5% | $358,900 +9.5% |
| 2023 | $4,701 +10.5% | $327,800 +17.2% |
Find assessor info on the county website
Neighborhood: 01604
Nearby schools
GreatSchools rating
- 4/10Rice Square SchoolGrades: K-6Distance: 0.5 mi
- 3/10Worcester East Middle SchoolGrades: 7-8Distance: 0.9 mi
- 1/10North High SchoolGrades: 9-12Distance: 0.9 mi
Get a cash offer in 3 minutes
Find out how much your home could sell for in as little as 3 minutes with a no-obligation cash offer.
Estimated market value$456,600
Get a cash offer in 3 minutes
Find out how much your home could sell for in as little as 3 minutes with a no-obligation cash offer.
Estimated market value
$456,600


