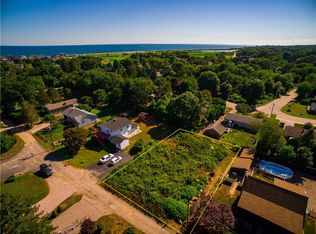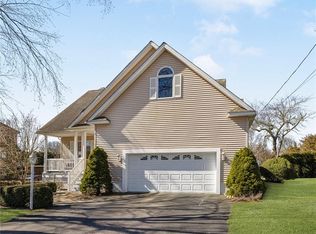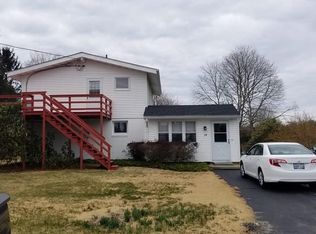Sold for $995,000
$995,000
82 Uzzi Ave, Westerly, RI 02891
3beds
2,264sqft
Single Family Residence
Built in 1981
0.27 Acres Lot
$1,012,600 Zestimate®
$439/sqft
$3,724 Estimated rent
Home value
$1,012,600
$932,000 - $1.10M
$3,724/mo
Zestimate® history
Loading...
Owner options
Explore your selling options
What's special
Located on a peaceful street in sought-after Misquamicut Beach, this well-loved home offers immediate access–just minutes away–to the coveted private fire district beach. Cherished by the same family for over 40 years, it's ready for its next chapter. Enjoy cool ocean breezes from the inviting farmers porch. Step inside to a sun-filled main floor with an open concept layout with a family room, anchored by a gas fireplace which flows seamlessly into the kitchen that offers a spacious layout while awaiting your personal design vision for perfect beachside entertaining. This level also offers 2 well-proportioned bedrooms and a full bath. The upper level provides a private escape w/ a generously sized bedroom and its own en-suite. Expanding the living space is the lower walk-out level, a versatile area featuring a second fully equipped kitchen, an additional full bathroom, and a comfortable family room. This flexible space is perfect for multi-generational living, accommodating guests, or simply providing extra room to spread out. The substantial backyard offers a blank canvas for outdoor enjoyment, with ample space to envision and install a future pool. The outdoor screened-in porch provides a sheltered haven for evening gatherings. A dedicated workshop/shed offers practical storage for all your beach gear and tools, ensuring a clutter-free lifestyle. Don't miss this opportunity to own a piece of Misquamicut Beach and create your own lasting memories for years to come
Zillow last checked: 8 hours ago
Listing updated: July 01, 2025 at 02:06pm
Listed by:
Lori Joyal 401-742-1225,
Lila Delman Compass
Bought with:
The Schilke Team, REC.0018142
Schilke Realty
Source: StateWide MLS RI,MLS#: 1384278
Facts & features
Interior
Bedrooms & bathrooms
- Bedrooms: 3
- Bathrooms: 3
- Full bathrooms: 3
Primary bedroom
- Level: Second
Bathroom
- Level: Lower
Bathroom
- Level: First
Other
- Level: First
Other
- Level: First
Den
- Level: Lower
Family room
- Level: First
Family room
- Level: Lower
Kitchen
- Level: First
Kitchen
- Level: Lower
Laundry
- Level: Lower
Heating
- Electric, Zoned
Cooling
- Ductless
Appliances
- Included: Electric Water Heater, Dishwasher, Microwave, Oven/Range, Refrigerator
Features
- Plumbing (Mixed), Insulation (Ceiling), Insulation (Floors), Insulation (Walls)
- Flooring: Ceramic Tile, Carpet
- Basement: Full,Walk-Out Access,Partially Finished,Family Room,Kitchen,Laundry,Playroom,Storage Space,Utility
- Number of fireplaces: 1
- Fireplace features: Brick, Gas
Interior area
- Total structure area: 1,764
- Total interior livable area: 2,264 sqft
- Finished area above ground: 1,764
- Finished area below ground: 500
Property
Parking
- Total spaces: 12
- Parking features: No Garage
Features
- Patio & porch: Deck, Patio, Porch
- Fencing: Fenced
- Waterfront features: Beach, Walk to Salt Water, Walk To Water
Lot
- Size: 0.27 Acres
Details
- Additional structures: Outbuilding
- Parcel number: WESTM164B69
- Special conditions: Conventional/Market Value
Construction
Type & style
- Home type: SingleFamily
- Architectural style: Cape Cod
- Property subtype: Single Family Residence
Materials
- Foundation: Concrete Perimeter
Condition
- New construction: No
- Year built: 1981
Utilities & green energy
- Electric: 200+ Amp Service, Circuit Breakers
- Sewer: Septic Tank
- Water: Public
Community & neighborhood
Community
- Community features: Golf, Marina
Location
- Region: Westerly
- Subdivision: Misquamicut Beach
Price history
| Date | Event | Price |
|---|---|---|
| 7/1/2025 | Sold | $995,000$439/sqft |
Source: | ||
| 6/10/2025 | Pending sale | $995,000$439/sqft |
Source: | ||
| 5/14/2025 | Contingent | $995,000$439/sqft |
Source: | ||
| 5/7/2025 | Listed for sale | $995,000-17.1%$439/sqft |
Source: | ||
| 5/4/2025 | Listing removed | $1,200,000$530/sqft |
Source: | ||
Public tax history
| Year | Property taxes | Tax assessment |
|---|---|---|
| 2025 | $5,975 +0.3% | $840,400 +38.4% |
| 2024 | $5,957 +2.6% | $607,200 |
| 2023 | $5,805 | $607,200 |
Find assessor info on the county website
Neighborhood: 02891
Nearby schools
GreatSchools rating
- 6/10Westerly Middle SchoolGrades: 5-8Distance: 2.4 mi
- 7/10Westerly High SchoolGrades: 9-12Distance: 3.5 mi
- 5/10Dunn's Corners SchoolGrades: K-4Distance: 2.8 mi
Get a cash offer in 3 minutes
Find out how much your home could sell for in as little as 3 minutes with a no-obligation cash offer.
Estimated market value$1,012,600
Get a cash offer in 3 minutes
Find out how much your home could sell for in as little as 3 minutes with a no-obligation cash offer.
Estimated market value
$1,012,600


