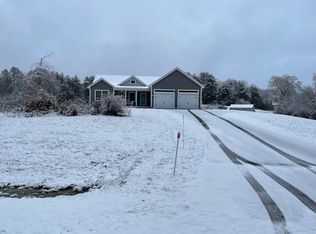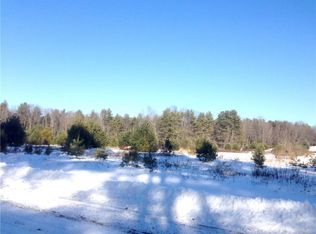Closed
$799,000
82 Union Falls Road, Dayton, ME 04005
4beds
2,912sqft
Single Family Residence
Built in 2016
4 Acres Lot
$798,900 Zestimate®
$274/sqft
$3,943 Estimated rent
Home value
$798,900
$719,000 - $887,000
$3,943/mo
Zestimate® history
Loading...
Owner options
Explore your selling options
What's special
OFFERS DUE: Monday April 7th by 4pm
Nestled in the heart of Dayton, Maine, this stunning 4-bedroom, 3-bathroom home offers the perfect blend of rustic charm and modern convenience. Set on 4 serene acres, this property is ideal for horse enthusiasts, outdoor lovers, and those seeking a peaceful retreat while staying close to city amenities.
Step inside and be greeted by high ceilings and an inviting open floor plan, designed for both comfort and entertaining. The spacious bedrooms provide plenty of room for relaxation, while the well-appointed bathrooms offer modern finishes and thoughtful design.
For equestrian lovers, the beautiful barn is a standout feature, boasting:
* Horse paddocks for ample space and movement
* A heated tack room for year-round convenience
* A 400-bale hay loft to keep supplies well-stocked
* Advanced water systems to make daily care effortless
Beyond the home, you'll find yourself immersed in nature, with miles of horse riding and hiking trails surrounding the property. The Saco River is just a short walk away, perfect for fishing, kayaking, or simply unwinding by the water. Plus, with Biddeford's shopping and dining scene just minutes away and Portland only a 30-minute drive, you're never far from city conveniences.
If you're looking for a turnkey equestrian property that offers privacy, accessibility, and an unbeatable location, 82 Union Falls Rd is ready to welcome you home!
OFFERS DUE: Monday April 7th by 4pm
Zillow last checked: 8 hours ago
Listing updated: December 15, 2025 at 07:56am
Listed by:
Treeline to Shoreline Realty
Bought with:
EXP Realty
Source: Maine Listings,MLS#: 1617488
Facts & features
Interior
Bedrooms & bathrooms
- Bedrooms: 4
- Bathrooms: 3
- Full bathrooms: 3
Primary bedroom
- Level: First
Bedroom 1
- Level: First
Bedroom 2
- Level: Second
Bedroom 3
- Level: Second
Dining room
- Level: First
Kitchen
- Level: First
Living room
- Level: First
Office
- Level: Second
Heating
- Forced Air
Cooling
- Central Air
Features
- Flooring: Tile, Wood
- Has fireplace: No
Interior area
- Total structure area: 2,912
- Total interior livable area: 2,912 sqft
- Finished area above ground: 2,912
- Finished area below ground: 0
Property
Parking
- Total spaces: 2
- Parking features: Garage
- Garage spaces: 2
Features
- Patio & porch: Deck, Patio, Porch
- Has view: Yes
- View description: Fields, Trees/Woods
Lot
- Size: 4 Acres
Details
- Additional structures: Barn(s)
- Parcel number: DAYTM4L39
- Zoning: Rural Forest
Construction
Type & style
- Home type: SingleFamily
- Architectural style: Farmhouse,New Englander
- Property subtype: Single Family Residence
Materials
- Roof: Metal
Condition
- Year built: 2016
Utilities & green energy
- Electric: Circuit Breakers, Underground
- Sewer: Private Sewer
- Water: Private
Community & neighborhood
Location
- Region: Dayton
Price history
| Date | Event | Price |
|---|---|---|
| 5/9/2025 | Sold | $799,000$274/sqft |
Source: | ||
| 4/8/2025 | Pending sale | $799,000$274/sqft |
Source: | ||
| 4/5/2025 | Listed for sale | $799,000+14.3%$274/sqft |
Source: | ||
| 10/12/2022 | Sold | $699,000+2%$240/sqft |
Source: | ||
| 8/30/2022 | Pending sale | $685,000$235/sqft |
Source: | ||
Public tax history
| Year | Property taxes | Tax assessment |
|---|---|---|
| 2024 | $7,474 | $526,700 |
| 2023 | $7,474 | $526,700 |
| 2022 | $7,474 -0.1% | $526,700 -0.1% |
Find assessor info on the county website
Neighborhood: 04005
Nearby schools
GreatSchools rating
- 7/10Dayton Consolidated SchoolGrades: PK-5Distance: 2.2 mi
- NABiddeford Regional Center Of TechGrades: Distance: 6.9 mi
- 7/10Saco Middle SchoolGrades: 6-8Distance: 5.7 mi
Get pre-qualified for a loan
At Zillow Home Loans, we can pre-qualify you in as little as 5 minutes with no impact to your credit score.An equal housing lender. NMLS #10287.

