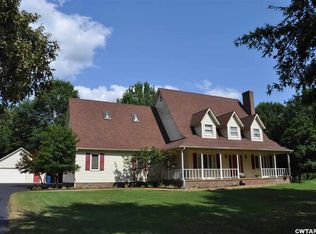Sold for $215,000 on 03/24/23
$215,000
82 Union Central Rd, Milan, TN 38358
3beds
1,532sqft
Single Family Residence
Built in 1996
1 Acres Lot
$241,400 Zestimate®
$140/sqft
$1,492 Estimated rent
Home value
$241,400
$227,000 - $256,000
$1,492/mo
Zestimate® history
Loading...
Owner options
Explore your selling options
What's special
Country living with no city taxes! 3 bedroom, 2 bath, workshop on 1 ac. plus upstairs extra space 400+ sq ft not included in heated sq ft for playroom and office (drywalled with permanent stairs) Updated paint colors, kitchen cabinets and countertops recently remodeled, spacious laundry and ample storage. Large primary bedroom with 2 walk in closets, double vanity and tub/shower combo. Home has well and septic Call today!
Zillow last checked: 8 hours ago
Listing updated: June 18, 2024 at 05:38am
Listed by:
Denise L Clemmer,
L A Realty,LLC,
Brooklyn Gregory,
L A Realty,LLC
Bought with:
Brooklyn Gregory, 370429
L A Realty,LLC
Source: CWTAR,MLS#: 230405
Facts & features
Interior
Bedrooms & bathrooms
- Bedrooms: 3
- Bathrooms: 2
- Full bathrooms: 2
Primary bedroom
- Level: Main
- Area: 182
- Dimensions: 13 x 14
Bedroom
- Level: Main
- Area: 132
- Dimensions: 11 x 12
Bedroom
- Level: Main
- Area: 132
- Dimensions: 11 x 12
Kitchen
- Area: 150
- Dimensions: 10 x 15
Laundry
- Area: 72
- Dimensions: 8 x 9
Living room
- Area: 300
- Dimensions: 20 x 15
Heating
- Forced Air
Cooling
- Ceiling Fan(s), Central Air, Electric
Appliances
- Included: Dishwasher, Electric Oven, Electric Range, Gas Water Heater, Water Heater
- Laundry: Washer Hookup
Features
- Double Vanity, Eat-in Kitchen, Laminate Counters, Tub Shower Combo, Walk-In Closet(s), Other, See Remarks
- Flooring: Carpet, Laminate
- Basement: Crawl Space
Interior area
- Total structure area: 1,532
- Total interior livable area: 1,532 sqft
Property
Parking
- Total spaces: 1
- Parking features: Garage - Attached
- Has attached garage: Yes
Features
- Levels: One and One Half
- Patio & porch: Front Porch, Patio
- Exterior features: Rain Gutters
Lot
- Size: 1 Acres
- Dimensions: 1
Details
- Additional structures: Workshop
- Parcel number: 049.01
- Special conditions: Standard
Construction
Type & style
- Home type: SingleFamily
- Property subtype: Single Family Residence
Materials
- Vinyl Siding
- Roof: Composition
Condition
- false
- New construction: No
- Year built: 1996
Utilities & green energy
- Sewer: Septic Tank
- Water: Well
Community & neighborhood
Location
- Region: Milan
- Subdivision: None
HOA & financial
HOA
- Has HOA: No
Other
Other facts
- Road surface type: Paved
Price history
| Date | Event | Price |
|---|---|---|
| 3/24/2023 | Sold | $215,000$140/sqft |
Source: | ||
| 2/20/2023 | Pending sale | $215,000$140/sqft |
Source: | ||
| 2/19/2023 | Listed for sale | $215,000$140/sqft |
Source: | ||
| 2/16/2023 | Pending sale | $215,000$140/sqft |
Source: | ||
| 2/15/2023 | Listed for sale | $215,000$140/sqft |
Source: | ||
Public tax history
| Year | Property taxes | Tax assessment |
|---|---|---|
| 2025 | $1,196 | $52,250 |
| 2024 | $1,196 +3.5% | $52,250 +47.5% |
| 2023 | $1,156 +60.7% | $35,425 +57.3% |
Find assessor info on the county website
Neighborhood: 38358
Nearby schools
GreatSchools rating
- 6/10Milan Middle SchoolGrades: 5-8Distance: 1.8 mi
- 7/10Milan High SchoolGrades: 9-12Distance: 3.7 mi
- 8/10Milan Elementary SchoolGrades: PK-4Distance: 1.8 mi

Get pre-qualified for a loan
At Zillow Home Loans, we can pre-qualify you in as little as 5 minutes with no impact to your credit score.An equal housing lender. NMLS #10287.
