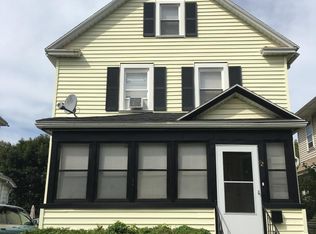Closed
$120,000
82 Turpin St, Rochester, NY 14621
3beds
1,460sqft
Single Family Residence
Built in 1917
3,872.48 Square Feet Lot
$128,600 Zestimate®
$82/sqft
$1,846 Estimated rent
Home value
$128,600
$120,000 - $139,000
$1,846/mo
Zestimate® history
Loading...
Owner options
Explore your selling options
What's special
This 1917-built two-story home offers 1,460 square feet of living space, featuring three bedrooms and one and a half baths. Key updates include a new furnace installed in 2024, glass block basement windows added in 2024, and a new roof completed in 2024. The home has been refreshed with new paint and polyurethane finishes throughout. Additionally, both the kitchen and bathrooms have been remodeled, and the property includes new kitchen appliances. These updates enhance the home’s functionality and aesthetic appeal. Delayed Showings until 9/30/24 at 8am and Delayed Negotiations until 10/6/24 at 4pm.
Zillow last checked: 8 hours ago
Listing updated: December 09, 2024 at 07:39am
Listed by:
Jeffrey R. Vetter 585-764-2333,
Howard Hanna
Bought with:
Tricia L. Magin, 40MA0933865
Howard Hanna
Source: NYSAMLSs,MLS#: R1568596 Originating MLS: Rochester
Originating MLS: Rochester
Facts & features
Interior
Bedrooms & bathrooms
- Bedrooms: 3
- Bathrooms: 2
- Full bathrooms: 1
- 1/2 bathrooms: 1
- Main level bathrooms: 1
Heating
- Gas, Forced Air
Cooling
- Central Air
Appliances
- Included: Dishwasher, Gas Oven, Gas Range, Gas Water Heater, Microwave, Refrigerator
Features
- Separate/Formal Dining Room, Pull Down Attic Stairs
- Flooring: Carpet, Hardwood, Tile, Varies
- Basement: Full
- Attic: Pull Down Stairs
- Has fireplace: No
Interior area
- Total structure area: 1,460
- Total interior livable area: 1,460 sqft
Property
Parking
- Parking features: Detached, Garage
- Has garage: Yes
Features
- Patio & porch: Enclosed, Porch
- Exterior features: Blacktop Driveway
Lot
- Size: 3,872 sqft
- Dimensions: 40 x 96
- Features: Residential Lot
Details
- Parcel number: 26140009167000020480000000
- Special conditions: Standard
Construction
Type & style
- Home type: SingleFamily
- Architectural style: Colonial,Two Story
- Property subtype: Single Family Residence
Materials
- Vinyl Siding, Copper Plumbing, PEX Plumbing
- Foundation: Block
- Roof: Shingle
Condition
- Resale
- Year built: 1917
Utilities & green energy
- Electric: Circuit Breakers
- Sewer: Connected
- Water: Connected, Public
- Utilities for property: Sewer Connected, Water Connected
Community & neighborhood
Location
- Region: Rochester
- Subdivision: Dickinson H A
Other
Other facts
- Listing terms: Cash,Conventional,FHA,USDA Loan,VA Loan
Price history
| Date | Event | Price |
|---|---|---|
| 11/30/2024 | Sold | $120,000+9.2%$82/sqft |
Source: | ||
| 10/9/2024 | Pending sale | $109,900$75/sqft |
Source: | ||
| 9/29/2024 | Listed for sale | $109,900+815.8%$75/sqft |
Source: | ||
| 8/31/2011 | Sold | $12,000$8/sqft |
Source: Public Record Report a problem | ||
Public tax history
| Year | Property taxes | Tax assessment |
|---|---|---|
| 2024 | -- | $84,200 +127% |
| 2023 | -- | $37,100 |
| 2022 | -- | $37,100 |
Find assessor info on the county website
Neighborhood: 14621
Nearby schools
GreatSchools rating
- NASchool 39 Andrew J TownsonGrades: PK-6Distance: 0.3 mi
- 2/10Northwest College Preparatory High SchoolGrades: 7-9Distance: 1.2 mi
- 2/10School 58 World Of Inquiry SchoolGrades: PK-12Distance: 1.9 mi
Schools provided by the listing agent
- District: Rochester
Source: NYSAMLSs. This data may not be complete. We recommend contacting the local school district to confirm school assignments for this home.
